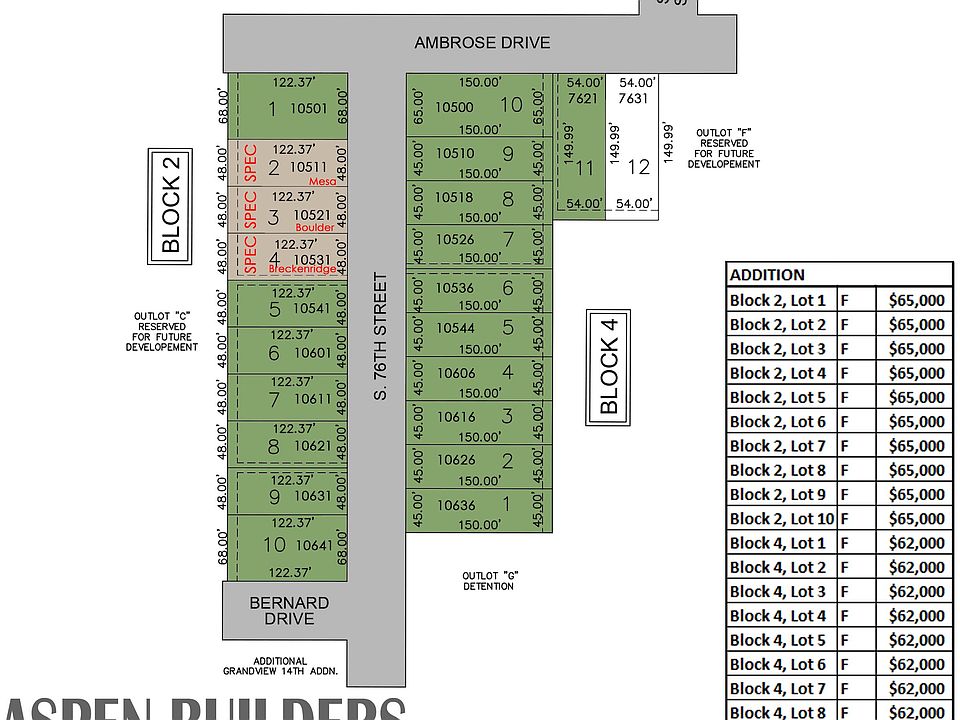This home is not built and is a sample of an available plan in this neighborhood. Lot not included in price.
The Mesa plan is a fabulously-designed two-bedroom ranch plan with 1,200 square-feet on the main floor. Walk in the front door to an entry with bedroom and full bathroom off to your side. As you make your way into the main living area, you'll find a vaulted ceiling and open-concept design. The primary bedroom includes a 3/4 bathroom and walk-in closet. This plan has the potential for a third bedroom finished in the basement, along with bathroom and living room.
New construction
from $260,000
Buildable plan: Mesa, Grandview Estates, Lincoln, NE 68516
2beds
1,200sqft
Single Family Residence
Built in 2025
-- sqft lot
$260,100 Zestimate®
$217/sqft
$-- HOA
Buildable plan
This is a floor plan you could choose to build within this community.
View move-in ready homes- 99 |
- 5 |
Travel times
Schedule tour
Select a date
Facts & features
Interior
Bedrooms & bathrooms
- Bedrooms: 2
- Bathrooms: 2
- Full bathrooms: 2
Heating
- Natural Gas, Forced Air
Cooling
- Central Air
Features
- Walk-In Closet(s)
Interior area
- Total interior livable area: 1,200 sqft
Video & virtual tour
Property
Parking
- Total spaces: 2
- Parking features: Attached
- Attached garage spaces: 2
Features
- Levels: 1.0
- Stories: 1
Construction
Type & style
- Home type: SingleFamily
- Property subtype: Single Family Residence
Materials
- Stone, Vinyl Siding
- Roof: Composition
Condition
- New Construction
- New construction: Yes
Details
- Builder name: Remington Homes
Community & HOA
Community
- Subdivision: Grandview Estates
Location
- Region: Lincoln
Financial & listing details
- Price per square foot: $217/sqft
- Date on market: 2/21/2025
About the community
Grandview Estates in Southeast Lincoln has available and affordable lots to build your new home! This neighborhood is walking distance to Standing Bear High School. Lots are starting at just $62,000. Call today to discuss building in Grandview!
Source: Remington Homes

