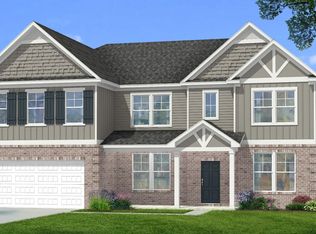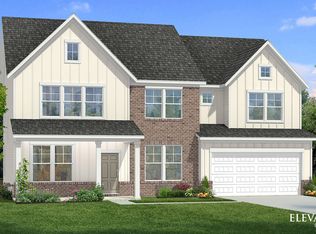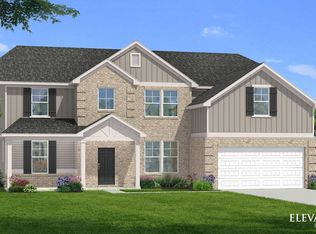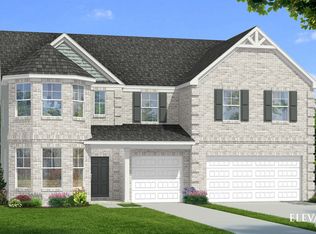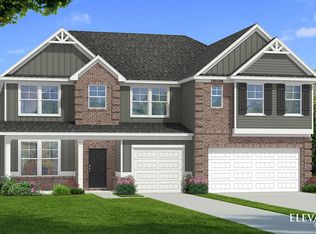Buildable plan: Rainier, Grandview at Millers Mill, Stockbridge, GA 30281
Buildable plan
This is a floor plan you could choose to build within this community.
View move-in ready homesWhat's special
- 24 |
- 1 |
Travel times
Schedule tour
Select your preferred tour type — either in-person or real-time video tour — then discuss available options with the builder representative you're connected with.
Facts & features
Interior
Bedrooms & bathrooms
- Bedrooms: 4
- Bathrooms: 4
- Full bathrooms: 3
- 1/2 bathrooms: 1
Interior area
- Total interior livable area: 3,537 sqft
Video & virtual tour
Property
Parking
- Total spaces: 3
- Parking features: Garage
- Garage spaces: 3
Features
- Levels: 2.0
- Stories: 2
Construction
Type & style
- Home type: SingleFamily
- Property subtype: Single Family Residence
Condition
- New Construction
- New construction: Yes
Details
- Builder name: DRB Homes
Community & HOA
Community
- Subdivision: Grandview at Millers Mill
HOA
- Has HOA: Yes
Location
- Region: Stockbridge
Financial & listing details
- Price per square foot: $148/sqft
- Date on market: 11/27/2025
About the community
Special Rate Offer of 4.99% From New American Funding! No Down Payment Needed!
New American Funding is offering a special 4.99% Rate for a limited time on any quick move-in homes! Plus, no down payment needed!Source: DRB Homes
6 homes in this community
Available homes
| Listing | Price | Bed / bath | Status |
|---|---|---|---|
| 187 Buffalo Trce | $519,993 | 5 bed / 4 bath | Move-in ready |
| 316 Moab Ct | $524,993 | 4 bed / 4 bath | Available |
| 613 Sidney Ct | $524,993 | 5 bed / 4 bath | Available |
| 612 Sidney Ct | $554,993 | 5 bed / 4 bath | Available |
| 605 Sidney Ct | $569,993 | 5 bed / 4 bath | Available |
| 624 Sidney Ct | $589,993 | 5 bed / 5 bath | Available |
Source: DRB Homes
Contact builder

By pressing Contact builder, you agree that Zillow Group and other real estate professionals may call/text you about your inquiry, which may involve use of automated means and prerecorded/artificial voices and applies even if you are registered on a national or state Do Not Call list. You don't need to consent as a condition of buying any property, goods, or services. Message/data rates may apply. You also agree to our Terms of Use.
Learn how to advertise your homesEstimated market value
Not available
Estimated sales range
Not available
$3,727/mo
Price history
| Date | Event | Price |
|---|---|---|
| 6/3/2025 | Price change | $521,990+0.4%$148/sqft |
Source: | ||
| 5/14/2025 | Price change | $519,990+0.4%$147/sqft |
Source: | ||
| 3/25/2025 | Price change | $517,990+0.6%$146/sqft |
Source: | ||
| 10/2/2024 | Price change | $514,990+0.4%$146/sqft |
Source: | ||
| 9/24/2024 | Price change | $512,990+0.4%$145/sqft |
Source: | ||
Public tax history
Special Rate Offer of 4.99% From New American Funding! No Down Payment Needed!
New American Funding is offering a special 4.99% Rate for a limited time on any quick move-in homes! Plus, no down payment needed!Source: DRB HomesMonthly payment
Neighborhood: 30281
Nearby schools
GreatSchools rating
- 3/10Pleasant Grove Elementary SchoolGrades: PK-5Distance: 1.4 mi
- 5/10Woodland Middle SchoolGrades: 6-8Distance: 2.4 mi
- 4/10Woodland High SchoolGrades: 9-12Distance: 2.2 mi
