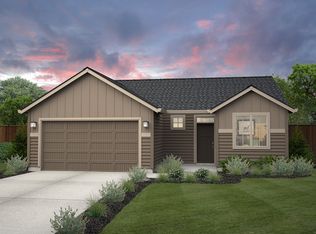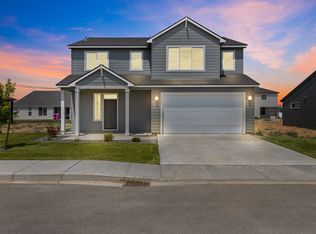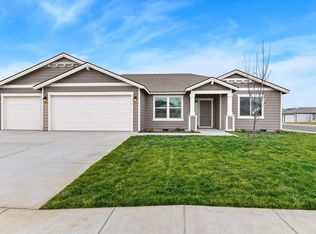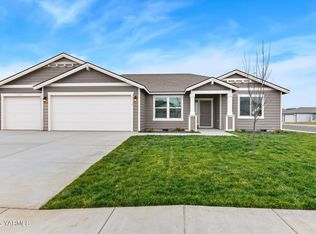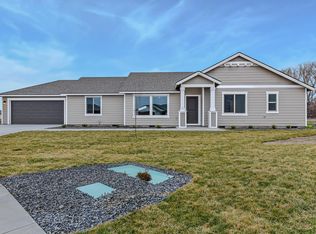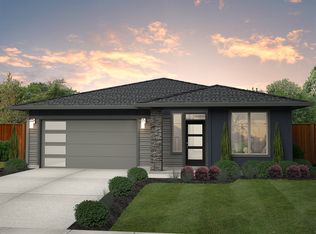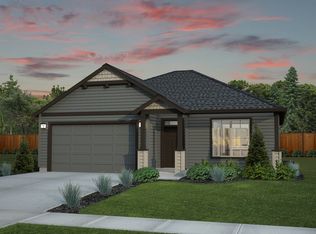Buildable plan: Grandview, Grandridge Estates, Grandview, WA 98930
Buildable plan
This is a floor plan you could choose to build within this community.
View move-in ready homesWhat's special
- 17 |
- 0 |
Travel times
Schedule tour
Select your preferred tour type — either in-person or real-time video tour — then discuss available options with the builder representative you're connected with.
Facts & features
Interior
Bedrooms & bathrooms
- Bedrooms: 3
- Bathrooms: 3
- Full bathrooms: 2
- 1/2 bathrooms: 1
Interior area
- Total interior livable area: 2,463 sqft
Video & virtual tour
Property
Parking
- Total spaces: 2
- Parking features: Garage
- Garage spaces: 2
Features
- Levels: 2.0
- Stories: 2
Construction
Type & style
- Home type: SingleFamily
- Property subtype: Single Family Residence
Condition
- New Construction
- New construction: Yes
Details
- Builder name: New Tradition Homes
Community & HOA
Community
- Subdivision: Grandridge Estates
Location
- Region: Grandview
Financial & listing details
- Price per square foot: $187/sqft
- Date on market: 11/21/2025
About the community
Source: New Tradition Homes
10 homes in this community
Available homes
| Listing | Price | Bed / bath | Status |
|---|---|---|---|
| 501 Amberly Ave | $324,900 | 3 bed / 2 bath | Available |
| 312 Amberly Ave | $329,900 | 3 bed / 2 bath | Available |
| 409 Amberly Ave | $329,900 | 3 bed / 2 bath | Available |
| 402 Amberly Ave | $349,900 | 3 bed / 2 bath | Available |
| 306 Amberly Ave | $359,900 | 3 bed / 2 bath | Available |
| 1202 Topaz Ave | $374,900 | 3 bed / 3 bath | Available |
| 1603 Diamond Ave | $374,900 | 3 bed / 2 bath | Available |
| 313 Amberly Ave | $374,900 | 3 bed / 2 bath | Available |
| 310 Amberly Ave | $444,900 | 3 bed / 2 bath | Available |
| 503 Amberly Ave | $352,900 | 3 bed / 2 bath | Pending |
Source: New Tradition Homes
Contact builder
By pressing Contact builder, you agree that Zillow Group and other real estate professionals may call/text you about your inquiry, which may involve use of automated means and prerecorded/artificial voices and applies even if you are registered on a national or state Do Not Call list. You don't need to consent as a condition of buying any property, goods, or services. Message/data rates may apply. You also agree to our Terms of Use.
Learn how to advertise your homesEstimated market value
Not available
Estimated sales range
Not available
$2,845/mo
Price history
| Date | Event | Price |
|---|---|---|
| 12/12/2025 | Price change | $459,900-1.1%$187/sqft |
Source: New Tradition Homes Report a problem | ||
| 5/22/2025 | Price change | $464,900+0.9%$189/sqft |
Source: New Tradition Homes Report a problem | ||
| 4/9/2025 | Price change | $460,900+2.4%$187/sqft |
Source: New Tradition Homes Report a problem | ||
| 1/16/2025 | Price change | $449,900+1.4%$183/sqft |
Source: New Tradition Homes Report a problem | ||
| 6/28/2024 | Price change | $443,900-3.3%$180/sqft |
Source: New Tradition Homes Report a problem | ||
Public tax history
Monthly payment
Neighborhood: 98930
Nearby schools
GreatSchools rating
- 4/10Thompson Elementary SchoolGrades: PK-5Distance: 1.1 mi
- 4/10Grandview Middle SchoolGrades: 6-8Distance: 1.2 mi
- 2/10Grandview High SchoolGrades: 9-12Distance: 1.1 mi
Schools provided by the builder
- Middle: Grandview Middle School
- High: Grandview High School
- District: Grandview School District
Source: New Tradition Homes. This data may not be complete. We recommend contacting the local school district to confirm school assignments for this home.

