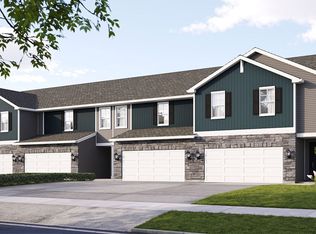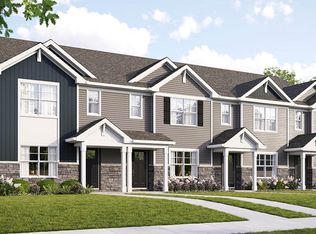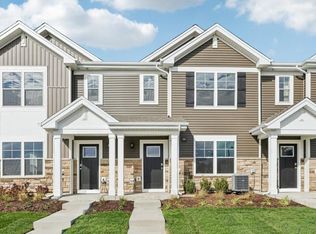Buildable plan: FAIRFAX, Grande Reserve Townhomes, Yorkville, IL 60560
Buildable plan
This is a floor plan you could choose to build within this community.
View move-in ready homesWhat's special
- 63 |
- 7 |
Travel times
Schedule tour
Select your preferred tour type — either in-person or real-time video tour — then discuss available options with the builder representative you're connected with.
Facts & features
Interior
Bedrooms & bathrooms
- Bedrooms: 3
- Bathrooms: 3
- Full bathrooms: 2
- 1/2 bathrooms: 1
Interior area
- Total interior livable area: 1,543 sqft
Video & virtual tour
Property
Parking
- Total spaces: 2
- Parking features: Garage
- Garage spaces: 2
Features
- Levels: 2.0
- Stories: 2
Construction
Type & style
- Home type: Townhouse
- Property subtype: Townhouse
Condition
- New Construction
- New construction: Yes
Details
- Builder name: D.R. Horton
Community & HOA
Community
- Subdivision: Grande Reserve Townhomes
Location
- Region: Yorkville
Financial & listing details
- Price per square foot: $203/sqft
- Date on market: 1/5/2026
About the community

Source: DR Horton
20 homes in this community
Available homes
| Listing | Price | Bed / bath | Status |
|---|---|---|---|
| 3171 Grande Trl | $299,990 | 3 bed / 3 bath | Available |
| 3183 Grande Trl | $299,990 | 3 bed / 3 bath | Available |
| 2318 Noble Ln | $309,990 | 3 bed / 3 bath | Available |
| 2316 Noble Ln | $311,990 | 3 bed / 3 bath | Available |
| 2320 Noble Ln | $311,990 | 3 bed / 3 bath | Available |
| 3179 Grande Trl | $319,990 | 3 bed / 3 bath | Available |
| 3187 Grande Trl | $319,990 | 3 bed / 3 bath | Available |
| 3545 Richardson Cir | $320,990 | 2 bed / 3 bath | Available |
| 3531 Richardson Cir | $347,990 | 3 bed / 3 bath | Available |
| 3185 Grande Trl | $299,990 | 3 bed / 3 bath | Pending |
| 3523 Richardson Cir | $314,990 | 3 bed / 3 bath | Pending |
| 2326 Noble Ln | $319,990 | 3 bed / 3 bath | Pending |
| 3514 Richardson Cir | $319,990 | 3 bed / 3 bath | Pending |
| 3534 Richardson Cir | $319,990 | 2 bed / 3 bath | Pending |
| 3504 Richardson Cir | $323,990 | 3 bed / 3 bath | Pending |
| 2322 Noble Ln | $324,990 | 3 bed / 3 bath | Pending |
| 3533 Richardson Cir | $325,990 | 3 bed / 3 bath | Pending |
| 3521 Richardson Cir | $344,990 | 3 bed / 3 bath | Pending |
| 3538 Richardson Cir | $350,990 | 3 bed / 3 bath | Pending |
| 3537 Richardson Cir | $358,990 | 4 bed / 3 bath | Pending |
Source: DR Horton
Contact builder

By pressing Contact builder, you agree that Zillow Group and other real estate professionals may call/text you about your inquiry, which may involve use of automated means and prerecorded/artificial voices and applies even if you are registered on a national or state Do Not Call list. You don't need to consent as a condition of buying any property, goods, or services. Message/data rates may apply. You also agree to our Terms of Use.
Learn how to advertise your homesEstimated market value
$312,900
$297,000 - $329,000
$2,509/mo
Price history
| Date | Event | Price |
|---|---|---|
| 2/5/2026 | Price change | $312,990+0.3%$203/sqft |
Source: | ||
| 1/22/2026 | Price change | $311,990+0.3%$202/sqft |
Source: | ||
| 7/28/2025 | Price change | $310,990+0.3%$202/sqft |
Source: | ||
| 7/26/2025 | Listed for sale | $309,990$201/sqft |
Source: | ||
Public tax history
Monthly payment
Neighborhood: 60560
Nearby schools
GreatSchools rating
- 7/10Grande Reserve Elementary SchoolGrades: K-6Distance: 0.1 mi
- 4/10Yorkville Middle SchoolGrades: 7-8Distance: 5.1 mi
- 8/10Yorkville High SchoolGrades: 9-12Distance: 3.7 mi
Schools provided by the builder
- Elementary: Grande Reserve Elementary School
- Middle: Yorkville Middle School
- High: Yorkville High School
- District: Yorkville Community Unit School District
Source: DR Horton. This data may not be complete. We recommend contacting the local school district to confirm school assignments for this home.


