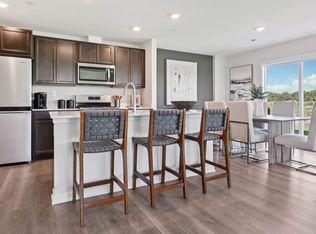New construction
Grande Reserve Townhomes by D.R. Horton
Yorkville, IL 60560
Now selling
From $300k
2-4 bedrooms
3 bathrooms
1.5-1.8k sqft
What's special
Find your new home at Grande Reserve Townhomes, a new townhome community located in Yorkville, IL. Offering 4 brand new floor plans ranging from 1,543-1,845 square feet with 2-4 bedrooms, 2.5 bathrooms, 2-car garages, and upper level lofts. With two distinct townhome products, you are sure to find the perfect fit!
As you step inside one of our townhomes, you'll immediately notice the high-quality finishes throughout. Each home includes open concept main level living spaces with well appointed inclusions and smart home technology. Kitchens boast stainless-steel appliances, quartz countertops, and designer cabinetry while providing plenty of space to entertain family and friends.
When you live at Grande Reserve Townhomes, enjoy low maintenance yards. Residents will enjoy access to I-88, Rt. 47, and local restaurants and entertainment in downtown Naperville and Oswego.
New homes at Grande Reserve include our America's Smart Home® Technology, featuring a smart video doorbell, smart Honeywell thermostat, smart door lock, Deako smart light switches and more. Homes at Grande Reserve are backed by the D.R. Horton limited warranty.
Schedule your visit to Grande Reserve Townhomes today!
