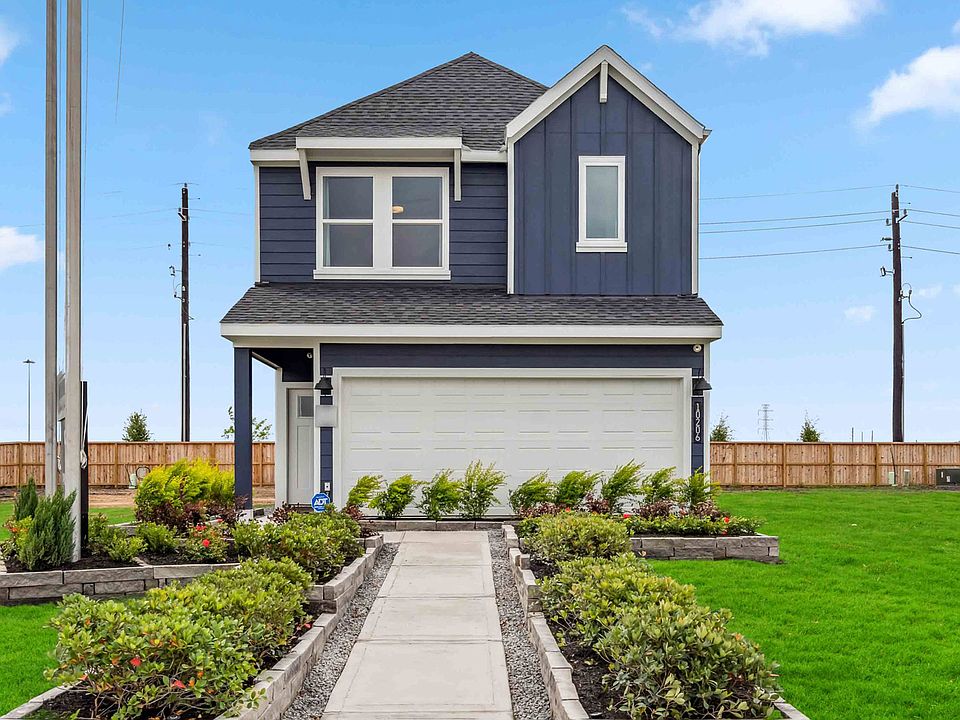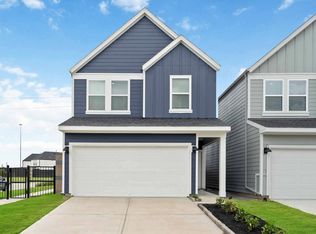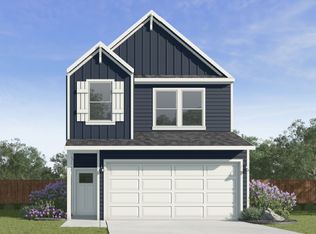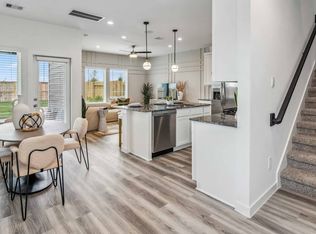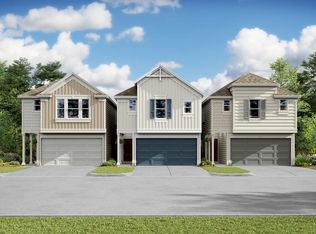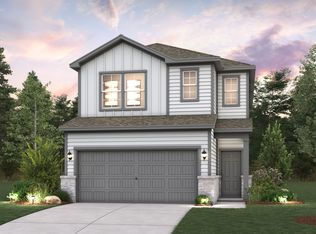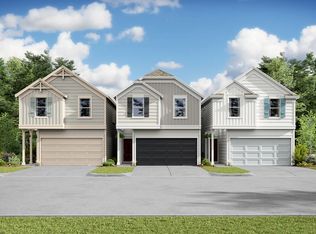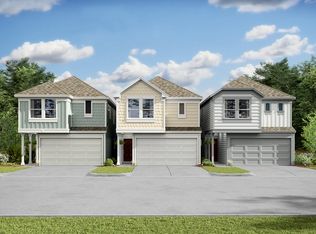Buildable plan: Hibiscus, Grand West, Houston, TX 77051
Buildable plan
This is a floor plan you could choose to build within this community.
View move-in ready homesWhat's special
- 44 |
- 3 |
Travel times
Schedule tour
Select your preferred tour type — either in-person or real-time video tour — then discuss available options with the builder representative you're connected with.
Facts & features
Interior
Bedrooms & bathrooms
- Bedrooms: 3
- Bathrooms: 3
- Full bathrooms: 2
- 1/2 bathrooms: 1
Interior area
- Total interior livable area: 1,483 sqft
Property
Parking
- Total spaces: 2
- Parking features: Garage
- Garage spaces: 2
Features
- Levels: 2.0
- Stories: 2
Construction
Type & style
- Home type: SingleFamily
- Property subtype: Single Family Residence
Condition
- New Construction
- New construction: Yes
Details
- Builder name: D.R. Horton
Community & HOA
Community
- Subdivision: Grand West
Location
- Region: Houston
Financial & listing details
- Price per square foot: $206/sqft
- Date on market: 11/7/2025
About the community
Source: DR Horton
7 homes in this community
Homes based on this plan
| Listing | Price | Bed / bath | Status |
|---|---|---|---|
| 10102 Penryn Forest Trl | $299,990 | 3 bed / 3 bath | Available |
Other available homes
| Listing | Price | Bed / bath | Status |
|---|---|---|---|
| 2823 Milton Lodge Ln | $279,990 | 3 bed / 3 bath | Available |
| 2818 Milton Lodge Ln | $299,990 | 3 bed / 3 bath | Available |
| 10307 Penryn Forest Trl | $316,145 | 3 bed / 3 bath | Available |
| 2810 Glengary River Way | $289,990 | 3 bed / 3 bath | Pending |
| 2811 Milton Lodge Ln | $289,990 | 3 bed / 3 bath | Pending |
| 2816 Milton Lodge Ln | $311,990 | 3 bed / 3 bath | Pending |
Source: DR Horton
Contact builder

By pressing Contact builder, you agree that Zillow Group and other real estate professionals may call/text you about your inquiry, which may involve use of automated means and prerecorded/artificial voices and applies even if you are registered on a national or state Do Not Call list. You don't need to consent as a condition of buying any property, goods, or services. Message/data rates may apply. You also agree to our Terms of Use.
Learn how to advertise your homesEstimated market value
$303,900
$289,000 - $319,000
Not available
Price history
| Date | Event | Price |
|---|---|---|
| 4/22/2025 | Listed for sale | $304,990$206/sqft |
Source: | ||
Public tax history
Monthly payment
Neighborhood: Sunnyside
Nearby schools
GreatSchools rating
- 3/10Reynolds Elementary SchoolGrades: PK-5Distance: 0.5 mi
- 5/10Attucks Middle SchoolGrades: 6-8Distance: 1.7 mi
- 4/10Worthing High SchoolGrades: 9-12Distance: 1.2 mi
Schools provided by the builder
- Elementary: Reynolds Elementary School
- Middle: Attucks Middle School
- High: Worthing High School
- District: Houston Independent School District
Source: DR Horton. This data may not be complete. We recommend contacting the local school district to confirm school assignments for this home.
