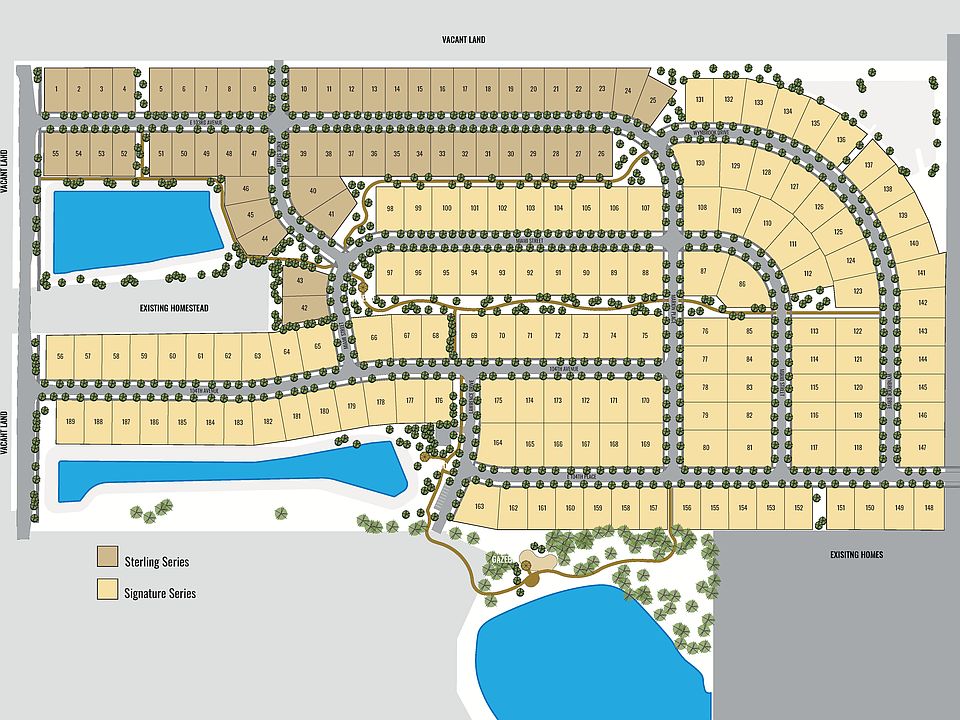Welcome to the Britannia at Grand Ridge, a thoughtfully crafted ranch-style home that seamlessly blends convenience with privacy. As you step inside, you'll immediately notice the spacious and open layout designed for today's modern lifestyles. The home spans 1,610 square feet and features two primary bedrooms, two full baths and a two-car garage. Upon entry, you will fall in love with the open view to the main living area. Tucked away from the foyer are two bedrooms, which are versatile spaces that can be utilized as an office or den space. A full bath nearby ensures convenience for guests or daily use. Moving through the home, you'll discover the heart of the living spaces. The kitchen boasts a central island with ample storage and a sink, creating a functional and stylish focal point. Adjacent to the kitchen is the breakfast area, perfect for casual dining, and the great room, designed for gatherings and everyday living. Transitioning to the other side of the home, the primary suite offers a private retreat with a walk-in closet and an en-suite bath, providing a touch of luxury and comfort. Options such as a sunroom and basement further enhance the home's appeal, offering additional living space and customization options. The Britannia at Grand Ridge is designed to meet the demands of modern lifestyles while maintaining a sense of elegance and practicality. Experience the epitome of new construction homes in northwest Indiana with the Britannia at Grand Ridge.
New construction
from $336,995
Buildable plan: Britannia, Grand Ridge - Sterling Series, Crown Point, IN 46307
3beds
1,610sqft
Single Family Residence
Built in 2025
-- sqft lot
$-- Zestimate®
$209/sqft
$-- HOA
Buildable plan
This is a floor plan you could choose to build within this community.
View move-in ready homes- 28 |
- 1 |
Travel times
Schedule tour
Facts & features
Interior
Bedrooms & bathrooms
- Bedrooms: 3
- Bathrooms: 2
- Full bathrooms: 2
Cooling
- Central Air
Interior area
- Total interior livable area: 1,610 sqft
Video & virtual tour
Property
Parking
- Total spaces: 2
- Parking features: Attached
- Attached garage spaces: 2
Construction
Type & style
- Home type: SingleFamily
- Property subtype: Single Family Residence
Condition
- New Construction
- New construction: Yes
Details
- Builder name: Providence Homes
Community & HOA
Community
- Subdivision: Grand Ridge - Sterling Series
Location
- Region: Crown Point
Financial & listing details
- Price per square foot: $209/sqft
- Date on market: 6/26/2025
About the community
Are you ready to stop climbing stairs every day? The new collection of ranch designs from Providence Homes at Grand Ridge is perfect for you. Single-level homes offer convenience and appeal to many, especially those seeking a low-maintenance lifestyle. These open-concept layouts provide 1,580 to 1,992 square feet of living space, making them just the right size for smaller households.
Each home features two or three bedrooms, two baths, a luxurious primary suite, a spacious great room, and a contemporary kitchen. Optional patios and sunrooms can extend the living space outside, allowing you to enjoy the beautiful surroundings.
Located in the multigenerational Grand Ridge neighborhood in Winfield, these ranch homes are near recreational areas and parks, everyday conveniences, dining opportunities, places of worship, and healthcare facilities. With so many local amenities, it's no wonder Winfield has become one of northwest Indiana's fastest-growing towns.
Experience the perfect blend of convenience and comfort at Grand Ridge. Contact us today to learn more about these beautiful ranch homes and make Winfield your home for the next phase of your life.
Source: Providence Homes

