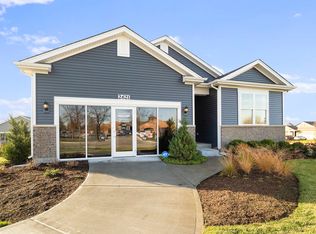New construction
Grand Reserve - Algonquin by D.R. Horton
Algonquin, IL 60102
Now selling
From $470k
2-3 bedrooms
2 bathrooms
1.9-2.0k sqft
What's special
Your new home awaits you in the Grand Reserve community located in Algonquin, IL. This established community is currently offering 7 ranch floor plans that range from 1,288 to 1,956 square feet with 2 to 3 bedrooms, 2 bathrooms, and 2-car garages. Each floor plan design focuses on low maintenance everyday living for those who are 55 or greater.
Ranch single family plans at Grand Reserve feature impressive open concept layouts with stainless steel appliances, kitchen islands, quartz countertops, luxury vinyl planking, and smart home technology. Front and back yards in this low maintenance neighborhood have been professionally sodded and are maintained throughout the year, making for great curb appeal.
Full of scenic nature trails, ponds, and wildlife, this sought after community is set in a premier location with access to I-90 and Route 62. Residents are only a few minutes from the Randall Road corridor for all shopping and dining needs.
New ranch homes at Grand Reserve include our America's Smart Home® Technology, featuring a smart video doorbell, smart Honeywell thermostat, smart door lock, Deako smart light switches and more.
Grand Reserve is ranch style living at its best, so check out this community in Algonquin today!
