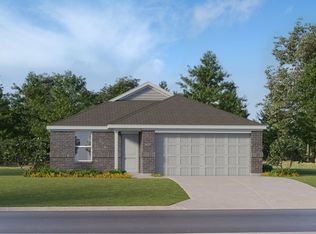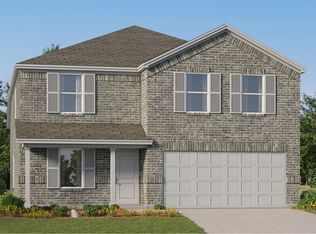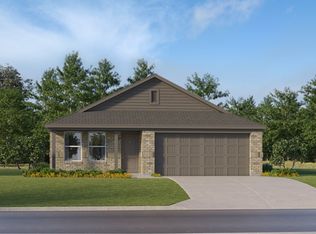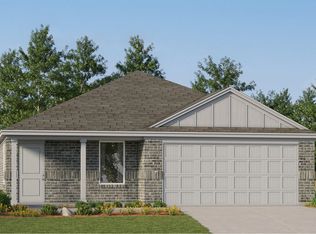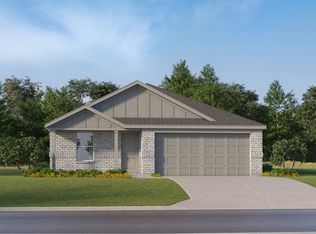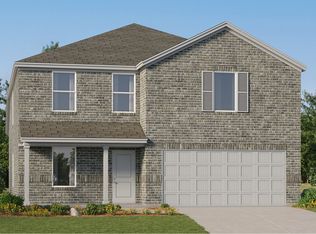Buildable plan: Newlin, The Grand Prairie : Watermill Collection, Hockley, TX 77447
Buildable plan
This is a floor plan you could choose to build within this community.
View move-in ready homesWhat's special
- 9 |
- 1 |
Travel times
Schedule tour
Select your preferred tour type — either in-person or real-time video tour — then discuss available options with the builder representative you're connected with.
Facts & features
Interior
Bedrooms & bathrooms
- Bedrooms: 3
- Bathrooms: 2
- Full bathrooms: 2
Interior area
- Total interior livable area: 1,538 sqft
Video & virtual tour
Property
Parking
- Total spaces: 2
- Parking features: Garage
- Garage spaces: 2
Features
- Levels: 1.0
- Stories: 1
Construction
Type & style
- Home type: Townhouse
- Property subtype: Townhouse
Condition
- New Construction
- New construction: Yes
Details
- Builder name: Lennar
Community & HOA
Community
- Subdivision: The Grand Prairie : Watermill Collection
Location
- Region: Hockley
Financial & listing details
- Price per square foot: $188/sqft
- Date on market: 1/19/2026
About the community
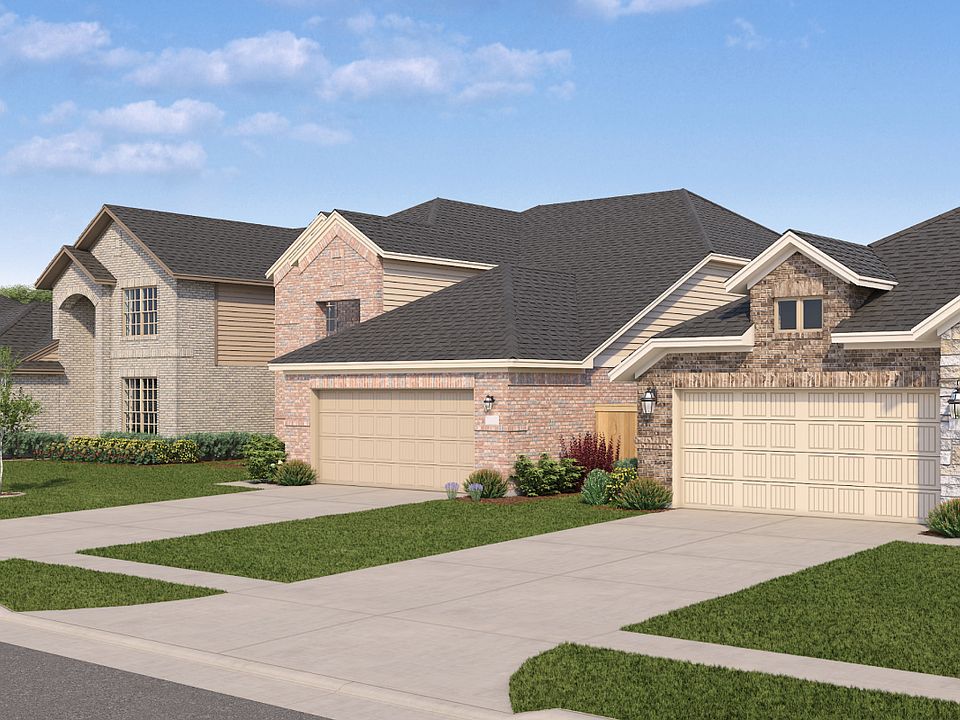
Source: Lennar Homes
9 homes in this community
Available homes
| Listing | Price | Bed / bath | Status |
|---|---|---|---|
| 16135 Domestic Dove Way | $251,140 | 3 bed / 2 bath | Available |
| 16127 Domestic Dove Way | $251,940 | 4 bed / 2 bath | Available |
| 16106 Domestic Dove Way | $294,990 | 4 bed / 3 bath | Available |
| 16102 Domestic Dove Way | $299,990 | 4 bed / 3 bath | Available |
| 16211 Domestic Dove Way | $290,990 | 3 bed / 2 bath | Pending |
| 16227 Domestic Dove Way | $292,990 | 3 bed / 2 bath | Pending |
| 16207 Domestic Dove Way | $301,990 | 4 bed / 2 bath | Pending |
| 16203 Domestic Dove Way | $311,990 | 4 bed / 2 bath | Pending |
| 16123 Domestic Dove Way | $327,990 | 4 bed / 3 bath | Pending |
Source: Lennar Homes
Contact builder

By pressing Contact builder, you agree that Zillow Group and other real estate professionals may call/text you about your inquiry, which may involve use of automated means and prerecorded/artificial voices and applies even if you are registered on a national or state Do Not Call list. You don't need to consent as a condition of buying any property, goods, or services. Message/data rates may apply. You also agree to our Terms of Use.
Learn how to advertise your homesEstimated market value
Not available
Estimated sales range
Not available
$1,900/mo
Price history
| Date | Event | Price |
|---|---|---|
| 6/11/2024 | Listed for sale | $288,990$188/sqft |
Source: | ||
Public tax history
Monthly payment
Neighborhood: 77447
Nearby schools
GreatSchools rating
- 6/10I T Holleman Elementary SchoolGrades: PK-5Distance: 6.1 mi
- 4/10Waller J High SchoolGrades: 6-8Distance: 6 mi
- 3/10Waller High SchoolGrades: 8-12Distance: 6.3 mi
