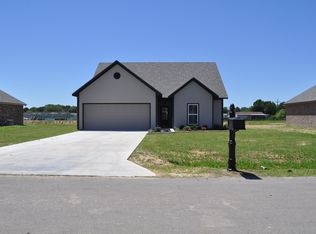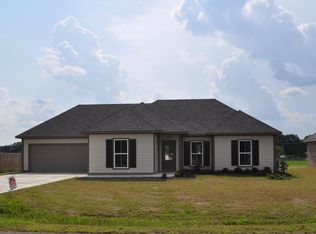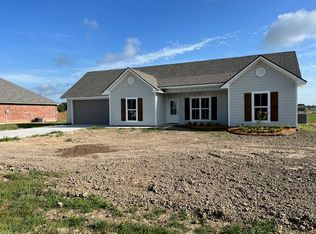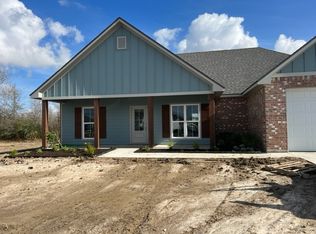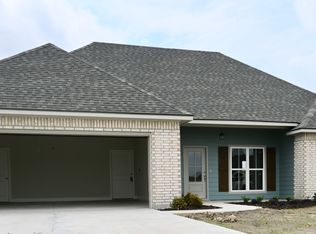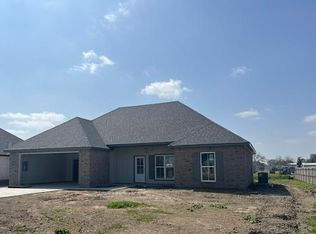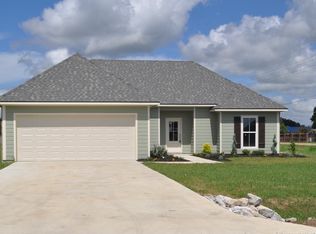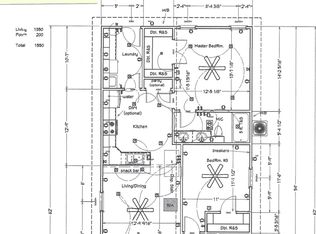Buildable plan: 1509 L, Grand Prairie Estates Subdivision, Church Point, LA 70525
Buildable plan
This is a floor plan you could choose to build within this community.
View move-in ready homesWhat's special
- 136 |
- 2 |
Travel times
Schedule tour
Select your preferred tour type — either in-person or real-time video tour — then discuss available options with the builder representative you're connected with.
Facts & features
Interior
Bedrooms & bathrooms
- Bedrooms: 3
- Bathrooms: 2
- Full bathrooms: 2
Heating
- Electric, Forced Air
Cooling
- Central Air
Features
- Windows: Double Pane Windows
Interior area
- Total interior livable area: 1,509 sqft
Property
Parking
- Total spaces: 2
- Parking features: Attached
- Attached garage spaces: 2
Features
- Levels: 1.0
- Stories: 1
Construction
Type & style
- Home type: SingleFamily
- Property subtype: Single Family Residence
Materials
- Brick, Other
- Roof: Asphalt
Condition
- New Construction
- New construction: Yes
Details
- Builder name: Hillman Thibodeaux Contractor, Inc
Community & HOA
Community
- Subdivision: Grand Prairie Estates Subdivision
Location
- Region: Church Point
Financial & listing details
- Price per square foot: $168/sqft
- Date on market: 12/15/2025
About the community
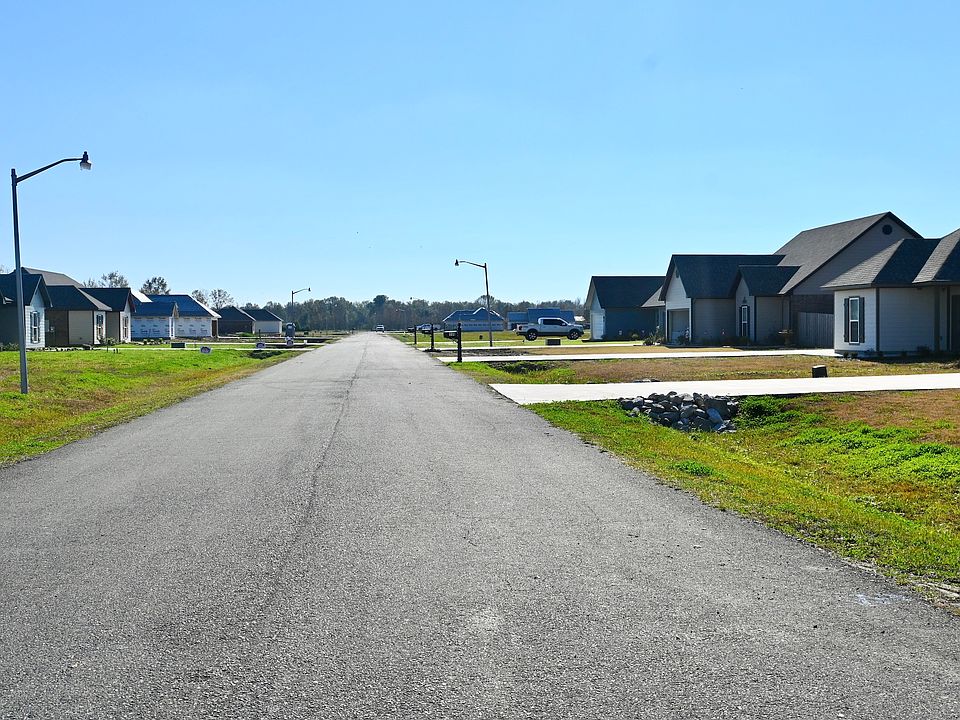
Great Neighborhood in a Great Location!
Source: Hillman Thibodeaux Contractor, Inc
2 homes in this community
Available homes
| Listing | Price | Bed / bath | Status |
|---|---|---|---|
| 134 Grande Rue | $247,000 | 3 bed / 2 bath | Available |
| 122 Rue De La Mare | $258,460 | 3 bed / 2 bath | Pending |
Source: Hillman Thibodeaux Contractor, Inc
Contact builder
By pressing Contact builder, you agree that Zillow Group and other real estate professionals may call/text you about your inquiry, which may involve use of automated means and prerecorded/artificial voices and applies even if you are registered on a national or state Do Not Call list. You don't need to consent as a condition of buying any property, goods, or services. Message/data rates may apply. You also agree to our Terms of Use.
Learn how to advertise your homesEstimated market value
Not available
Estimated sales range
Not available
$1,590/mo
Price history
| Date | Event | Price |
|---|---|---|
| 3/13/2025 | Price change | $253,000+1.6%$168/sqft |
Source: Hillman Thibodeaux Contractor, Inc Report a problem | ||
| 5/13/2024 | Listed for sale | $249,000$165/sqft |
Source: Hillman Thibodeaux Contractor, Inc Report a problem | ||
Public tax history
Great Neighborhood in a Great Location!
Source: Hillman Thibodeaux Contractor, IncMonthly payment
Neighborhood: 70525
Nearby schools
GreatSchools rating
- 8/10Mire Elementary SchoolGrades: PK-8Distance: 0.3 mi
- 4/10Rayne High SchoolGrades: 9-12Distance: 5.8 mi
Schools provided by the builder
- Elementary: Mire Elementary School
- Middle: Mire Elementary School
- High: Rayne High School
- District: Rayne High School
Source: Hillman Thibodeaux Contractor, Inc. This data may not be complete. We recommend contacting the local school district to confirm school assignments for this home.
