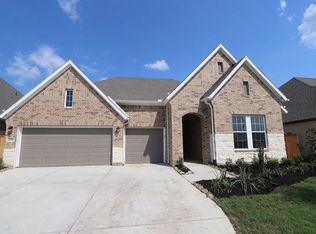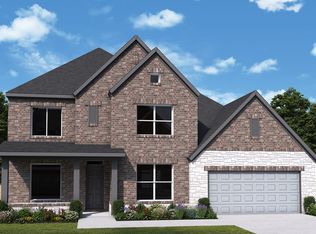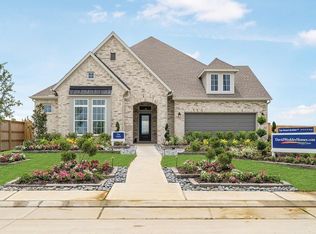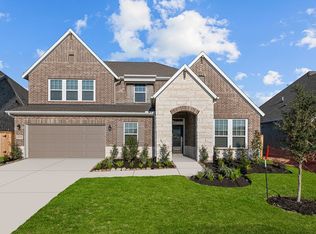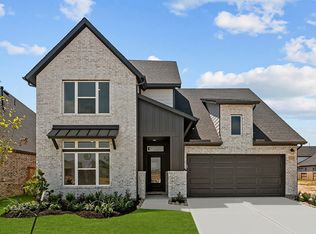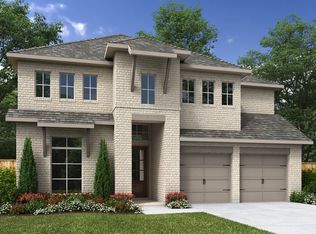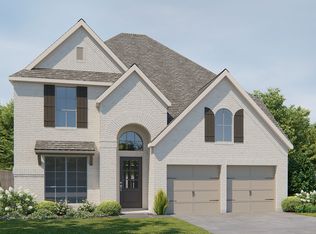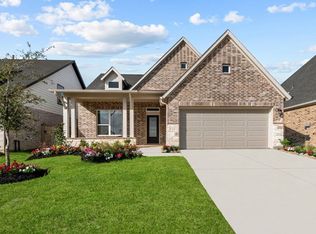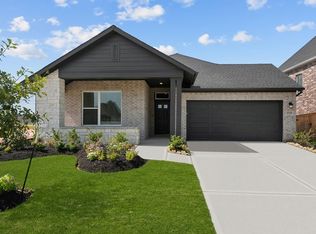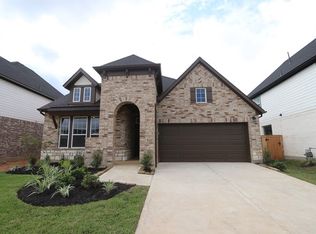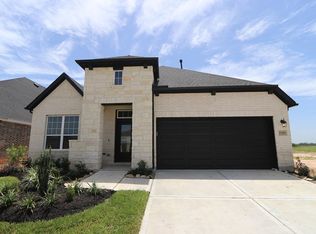Buildable plan: Borden, The Grand Prairie 50', Hockley, TX 77447
Buildable plan
This is a floor plan you could choose to build within this community.
View move-in ready homesWhat's special
- 16 |
- 1 |
Travel times
Schedule tour
Select your preferred tour type — either in-person or real-time video tour — then discuss available options with the builder representative you're connected with.
Facts & features
Interior
Bedrooms & bathrooms
- Bedrooms: 4
- Bathrooms: 4
- Full bathrooms: 3
- 1/2 bathrooms: 1
Interior area
- Total interior livable area: 2,961 sqft
Video & virtual tour
Property
Parking
- Total spaces: 3
- Parking features: Garage
- Garage spaces: 3
Features
- Levels: 2.0
- Stories: 2
Construction
Type & style
- Home type: SingleFamily
- Property subtype: Single Family Residence
Condition
- New Construction
- New construction: Yes
Details
- Builder name: David Weekley Homes
Community & HOA
Community
- Subdivision: The Grand Prairie 50'
Location
- Region: Hockley
Financial & listing details
- Price per square foot: $151/sqft
- Date on market: 11/26/2025
About the community
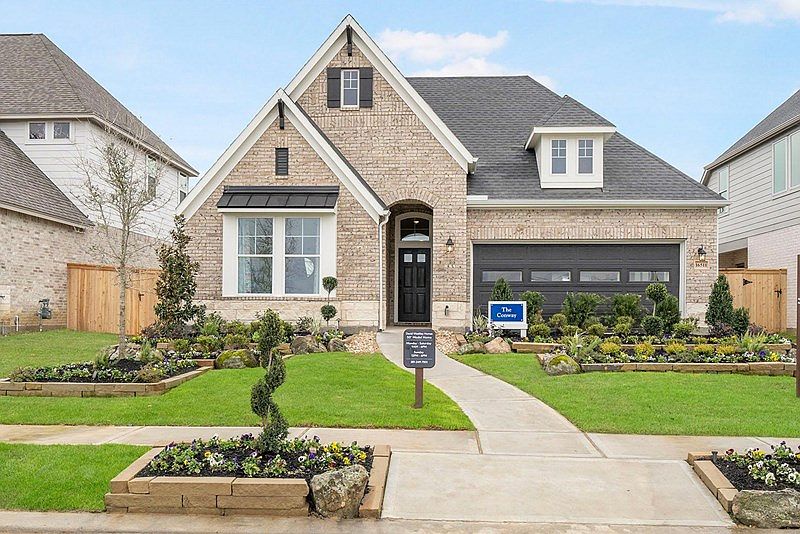
ENJOY MORTGAGE FINANCING AT 4.99% FIXED RATE IN HOUSTON
ENJOY MORTGAGE FINANCING AT 4.99% FIXED RATE IN HOUSTON. Offer valid January, 1, 2026 to April, 1, 2026.Source: David Weekley Homes
14 homes in this community
Available homes
| Listing | Price | Bed / bath | Status |
|---|---|---|---|
| 27407 Rolling Bluestem Ln | $379,925 | 3 bed / 2 bath | Available |
| 27314 Rolling Bluestem Ln | $387,925 | 3 bed / 2 bath | Available |
| 27402 Rolling Bluestem Ln | $419,925 | 3 bed / 3 bath | Available |
| 27310 Rolling Bluestem Ln | $424,925 | 4 bed / 3 bath | Available |
| 27403 Rolling Bluestem Ln | $424,925 | 4 bed / 3 bath | Available |
| 27411 Rolling Bluestem Ln | $429,925 | 4 bed / 3 bath | Available |
| 27415 Rolling Bluestem Ln | $439,925 | 3 bed / 2 bath | Available |
| 16238 Summer Aster Trl | $469,925 | 4 bed / 3 bath | Available |
| 27322 Rolling Bluestem Ln | $480,665 | 4 bed / 4 bath | Available |
| 16303 Blue Mistflower Ln | $492,925 | 4 bed / 3 bath | Available |
| 16251 Blue Mistflower Ln | $499,925 | 3 bed / 3 bath | Available |
| 27423 Rolling Bluestem Ln | $499,925 | 4 bed / 4 bath | Available |
| 16211 Blue Mistflower Ln | $514,925 | 3 bed / 3 bath | Available |
| 16246 Summer Aster Trl | $559,925 | 5 bed / 5 bath | Available |
Source: David Weekley Homes
Contact builder

By pressing Contact builder, you agree that Zillow Group and other real estate professionals may call/text you about your inquiry, which may involve use of automated means and prerecorded/artificial voices and applies even if you are registered on a national or state Do Not Call list. You don't need to consent as a condition of buying any property, goods, or services. Message/data rates may apply. You also agree to our Terms of Use.
Learn how to advertise your homesEstimated market value
Not available
Estimated sales range
Not available
$2,757/mo
Price history
| Date | Event | Price |
|---|---|---|
| 8/11/2025 | Price change | $447,990+2.3%$151/sqft |
Source: | ||
| 7/22/2025 | Price change | $437,990+8.1%$148/sqft |
Source: | ||
| 12/26/2024 | Price change | $404,990+1.8%$137/sqft |
Source: | ||
| 12/3/2024 | Price change | $397,990+0.8%$134/sqft |
Source: | ||
| 4/19/2024 | Price change | $394,990-1.3%$133/sqft |
Source: | ||
Public tax history
ENJOY MORTGAGE FINANCING AT 4.99% FIXED RATE IN HOUSTON
ENJOY MORTGAGE FINANCING AT 4.99% FIXED RATE IN HOUSTON. Offer valid January, 1, 2026 to April, 1, 2026.Source: David Weekley HomesMonthly payment
Neighborhood: 77447
Nearby schools
GreatSchools rating
- 6/10I T Holleman Elementary SchoolGrades: PK-5Distance: 6.2 mi
- 4/10Waller J High SchoolGrades: 6-8Distance: 6.1 mi
- 3/10Waller High SchoolGrades: 8-12Distance: 6.3 mi
Schools provided by the builder
- Elementary: I.T. Holleman Elementary School
- Middle: Waller Junior High
- High: Waller High School
- District: Waller Independent School District
Source: David Weekley Homes. This data may not be complete. We recommend contacting the local school district to confirm school assignments for this home.
