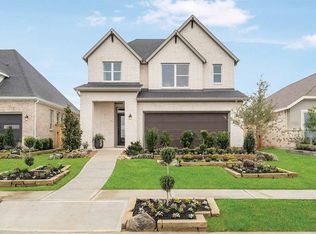New construction
Special offer
The Grand Prairie 40' by David Weekley Homes
Hockley, TX 77447
Now selling
From $300k
2-4 bedrooms
2-4 bathrooms
1.5-2.4k sqft
What's special
PoolPlaygroundLakeParkCommunityCenterGreenbelt
New homes from top Houston home builder David Weekley Homes are now selling in The Grand Prairie 40'! This tranquil master-planned community in Hockley, Texas offers a variety of thoughtfully designed homes on 40-foot homesites. In The Grand Prairie 40', you can enjoy top-quality craftsmanship and embrace 1,700 acres of breathtaking Texan landscapes within your own community as well as:Playground, parks and lakes; Amenity center with two pools and splash pad; Scenic walking and jogging trails; Proximity to nearby shopping and dining; Students attend highly regarded Waller ISD schools
