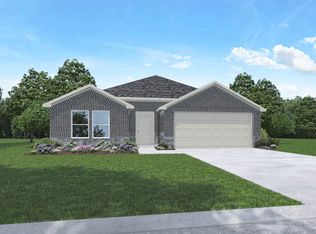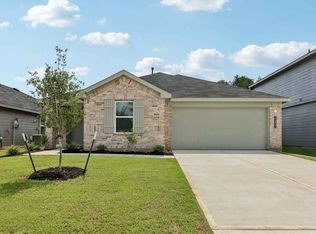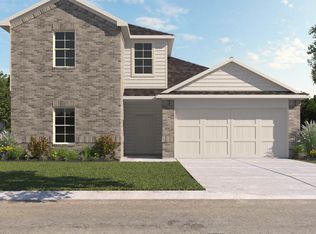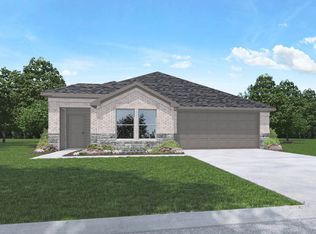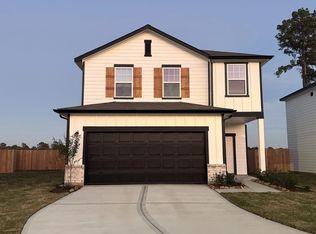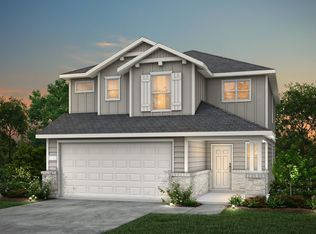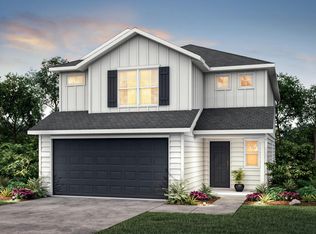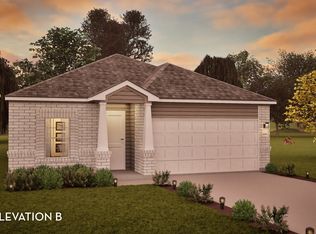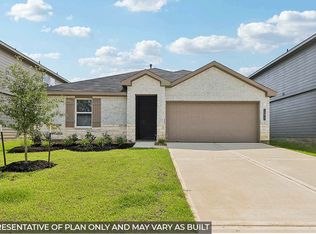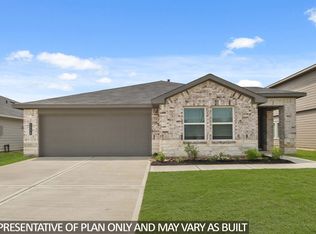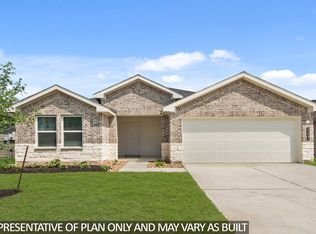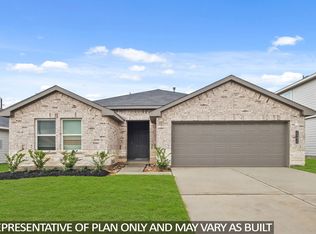Buildable plan: Lakeway, Grand Pines, Magnolia, TX 77355
Buildable plan
This is a floor plan you could choose to build within this community.
View move-in ready homesWhat's special
- 55 |
- 10 |
Travel times
Schedule tour
Select your preferred tour type — either in-person or real-time video tour — then discuss available options with the builder representative you're connected with.
Facts & features
Interior
Bedrooms & bathrooms
- Bedrooms: 4
- Bathrooms: 3
- Full bathrooms: 3
Interior area
- Total interior livable area: 2,042 sqft
Property
Parking
- Total spaces: 2
- Parking features: Garage
- Garage spaces: 2
Features
- Levels: 1.0
- Stories: 1
Construction
Type & style
- Home type: SingleFamily
- Property subtype: Single Family Residence
Condition
- New Construction
- New construction: Yes
Details
- Builder name: D.R. Horton
Community & HOA
Community
- Subdivision: Grand Pines
Location
- Region: Magnolia
Financial & listing details
- Price per square foot: $154/sqft
- Date on market: 11/28/2025
About the community
Source: DR Horton
19 homes in this community
Homes based on this plan
| Listing | Price | Bed / bath | Status |
|---|---|---|---|
| 27527 Serene Pine Dr | $316,490 | 4 bed / 3 bath | Available |
Other available homes
| Listing | Price | Bed / bath | Status |
|---|---|---|---|
| 16507 Hidden Ponderosa Path | $259,000 | 3 bed / 2 bath | Available |
| 16515 Hidden Ponderosa Path | $268,500 | 3 bed / 2 bath | Available |
| 27732 Woodglen Mews Way | $279,000 | 4 bed / 2 bath | Available |
| 27660 Basswood Hollow Ln | $279,865 | 4 bed / 2 bath | Available |
| 27732 Woodglen Mews | $282,490 | 4 bed / 2 bath | Available |
| 27663 Basswood Hollow Ln | $285,000 | 4 bed / 2 bath | Available |
| 27450 Serene Pine Dr | $288,490 | 3 bed / 2 bath | Available |
| 27511 Serene Pine Dr | $296,490 | 4 bed / 2 bath | Available |
| 27499 Serene Pine Dr | $298,490 | 4 bed / 2 bath | Available |
| 27499 Serene Pne | $298,490 | 4 bed / 2 bath | Available |
| 27627 Basswood Hollow Ln | $301,575 | 4 bed / 2 bath | Available |
| 27663 Basswood Holw | $305,840 | 4 bed / 2 bath | Available |
| 27620 Basswood Hollow Ln | $330,115 | 4 bed / 3 bath | Available |
| 27620 Basswood Hollow Way | $330,115 | 4 bed / 3 bath | Available |
| 27517 Serene Pine Dr | $341,490 | 4 bed / 3 bath | Available |
| 27481 Serene Pine Dr | $351,490 | 4 bed / 3 bath | Available |
| 27481 Serene Pne | $351,490 | 4 bed / 3 bath | Available |
| 27660 Basswood Hollow Way | $279,865 | 4 bed / 2 bath | Pending |
Source: DR Horton
Contact builder

By pressing Contact builder, you agree that Zillow Group and other real estate professionals may call/text you about your inquiry, which may involve use of automated means and prerecorded/artificial voices and applies even if you are registered on a national or state Do Not Call list. You don't need to consent as a condition of buying any property, goods, or services. Message/data rates may apply. You also agree to our Terms of Use.
Learn how to advertise your homesEstimated market value
Not available
Estimated sales range
Not available
$2,113/mo
Price history
| Date | Event | Price |
|---|---|---|
| 12/2/2025 | Price change | $313,490+1%$154/sqft |
Source: | ||
| 8/27/2025 | Price change | $310,490+0.6%$152/sqft |
Source: | ||
| 8/5/2025 | Price change | $308,490+1%$151/sqft |
Source: | ||
| 5/7/2025 | Listed for sale | $305,490$150/sqft |
Source: | ||
Public tax history
Monthly payment
Neighborhood: 77355
Nearby schools
GreatSchools rating
- 9/10J L Lyon Elementary SchoolGrades: PK-4Distance: 3 mi
- 7/10Magnolia J High SchoolGrades: 7-8Distance: 6.9 mi
- 6/10Magnolia West High SchoolGrades: 9-12Distance: 8.6 mi
Schools provided by the builder
- Elementary: Lyon Elementary
- Middle: Magnolia Junior High
- High: Magnolia West High School
- District: Magnolia ISD
Source: DR Horton. This data may not be complete. We recommend contacting the local school district to confirm school assignments for this home.
