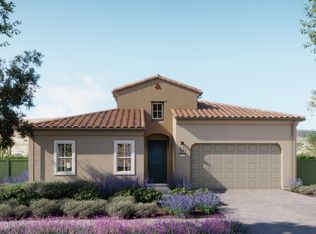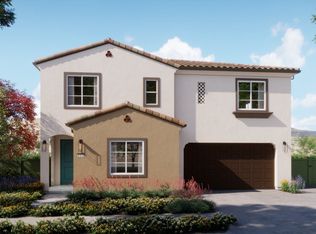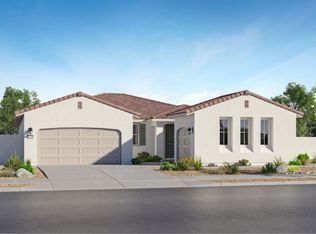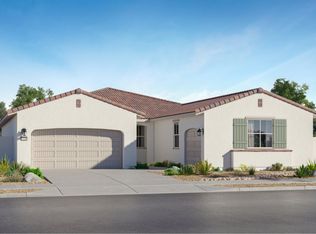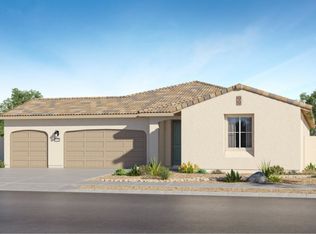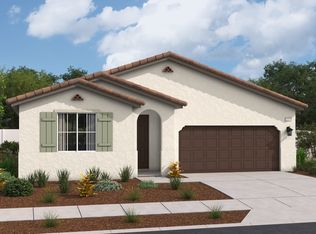Buildable plan: Joshua, Grand Horizon at Silverwood, Hesperia, CA 92345
Buildable plan
This is a floor plan you could choose to build within this community.
View move-in ready homesWhat's special
- 65 |
- 1 |
Travel times
Schedule tour
Facts & features
Interior
Bedrooms & bathrooms
- Bedrooms: 4
- Bathrooms: 4
- Full bathrooms: 3
- 1/2 bathrooms: 1
Cooling
- Central Air
Features
- Wired for Data, Walk-In Closet(s)
- Windows: Double Pane Windows
Interior area
- Total interior livable area: 3,030 sqft
Video & virtual tour
Property
Parking
- Total spaces: 2
- Parking features: Attached
- Attached garage spaces: 2
Features
- Levels: 2.0
- Stories: 2
Details
- Parcel number: 0397611130000
Construction
Type & style
- Home type: SingleFamily
- Property subtype: Single Family Residence
Materials
- Roof: Tile
Condition
- New Construction
- New construction: Yes
Details
- Builder name: Watt Capital Developers, Inc
Community & HOA
Community
- Security: Fire Sprinkler System
- Subdivision: Grand Horizon at Silverwood
HOA
- Has HOA: Yes
- HOA fee: $157 monthly
Location
- Region: Hesperia
Financial & listing details
- Price per square foot: $205/sqft
- Tax assessed value: $100,000
- Annual tax amount: $7,966
- Date on market: 11/12/2025
About the community
View community detailsSource: Watt Capital Developers, Inc
Contact agent
By pressing Contact agent, you agree that Zillow Group and its affiliates, and may call/text you about your inquiry, which may involve use of automated means and prerecorded/artificial voices. You don't need to consent as a condition of buying any property, goods or services. Message/data rates may apply. You also agree to our Terms of Use. Zillow does not endorse any real estate professionals. We may share information about your recent and future site activity with your agent to help them understand what you're looking for in a home.
Learn how to advertise your homesEstimated market value
Not available
Estimated sales range
Not available
Not available
Price history
| Date | Event | Price |
|---|---|---|
| 6/17/2025 | Price change | $619,990-3.3%$205/sqft |
Source: | ||
| 5/29/2025 | Price change | $640,990-1.7%$212/sqft |
Source: | ||
| 3/30/2025 | Price change | $652,290+5.2%$215/sqft |
Source: | ||
| 3/27/2025 | Listed for sale | $619,990$205/sqft |
Source: | ||
Public tax history
| Year | Property taxes | Tax assessment |
|---|---|---|
| 2025 | $7,966 | $100,000 |
Find assessor info on the county website
Monthly payment
Neighborhood: 92345
Nearby schools
GreatSchools rating
- 5/10Krystal School Of Science, Math & TechnologyGrades: K-6Distance: 1.4 mi
- 1/10Ranchero Middle SchoolGrades: 7-8Distance: 1.6 mi
- 7/10Sultana High SchoolGrades: 9-12Distance: 3.5 mi


