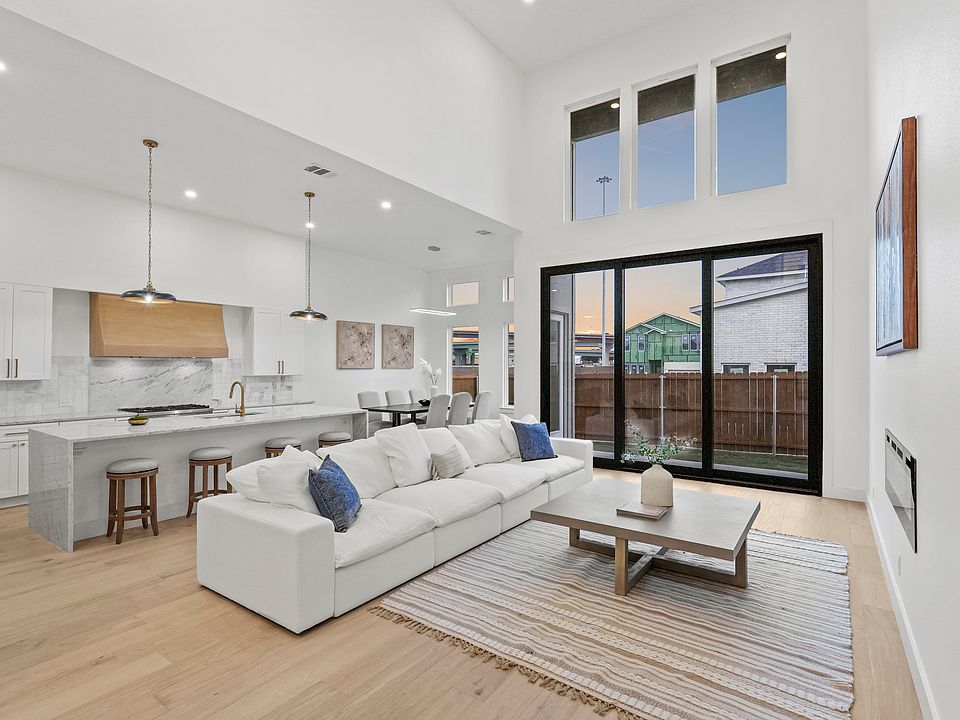This 4-bedroom, 3.5-bathroom features an open-concept layout engineered hardwood floor with an office, Butler's Pantry and a dog wash station. Enjoy vaulted ceilings in the living room and master suite. The modern kitchen boasts a waterfall quartzite countertop, a 5-burner gas range, built-in stainless steel appliances and a Butler's pantry. The master suite offers dual slab vanities, separate shower heads, and a walk-in closet with custom shelving. An en suite bedroom includes a customwalk-in closet. The home also features a sprinkler system yard with little effort.
from $800,000
Buildable plan: Eddie Horizon, Grand Braniff Park, Irving, TX 75062
4beds
2,200sqft
Single Family Residence
Built in 2025
-- sqft lot
$-- Zestimate®
$364/sqft
$83/mo HOA
Buildable plan
This is a floor plan you could choose to build within this community.
View move-in ready homesWhat's special
Engineered hardwood floorBuilt-in stainless steel appliancesWaterfall quartzite countertopSprinkler system yardModern kitchenDog wash stationVaulted ceilings
- 466 |
- 27 |
Travel times
Schedule tour
Facts & features
Interior
Bedrooms & bathrooms
- Bedrooms: 4
- Bathrooms: 4
- Full bathrooms: 3
- 1/2 bathrooms: 1
Heating
- Natural Gas
Cooling
- Central Air
Features
- Wired for Data, Walk-In Closet(s)
- Has fireplace: Yes
Interior area
- Total interior livable area: 2,200 sqft
Video & virtual tour
Property
Parking
- Total spaces: 2
- Parking features: Garage
- Garage spaces: 2
Features
- Levels: 1.0
- Stories: 1
- Patio & porch: Patio
Construction
Type & style
- Home type: SingleFamily
- Property subtype: Single Family Residence
Materials
- Brick, Concrete
- Roof: Shake
Condition
- New Construction
- New construction: Yes
Details
- Builder name: Firstland Homes
Community & HOA
Community
- Security: Fire Sprinkler System
- Subdivision: Grand Braniff Park
HOA
- Has HOA: Yes
- HOA fee: $83 monthly
Location
- Region: Irving
Financial & listing details
- Price per square foot: $364/sqft
- Date on market: 6/9/2025
About the community
View community detailsSource: Firstland Homes

