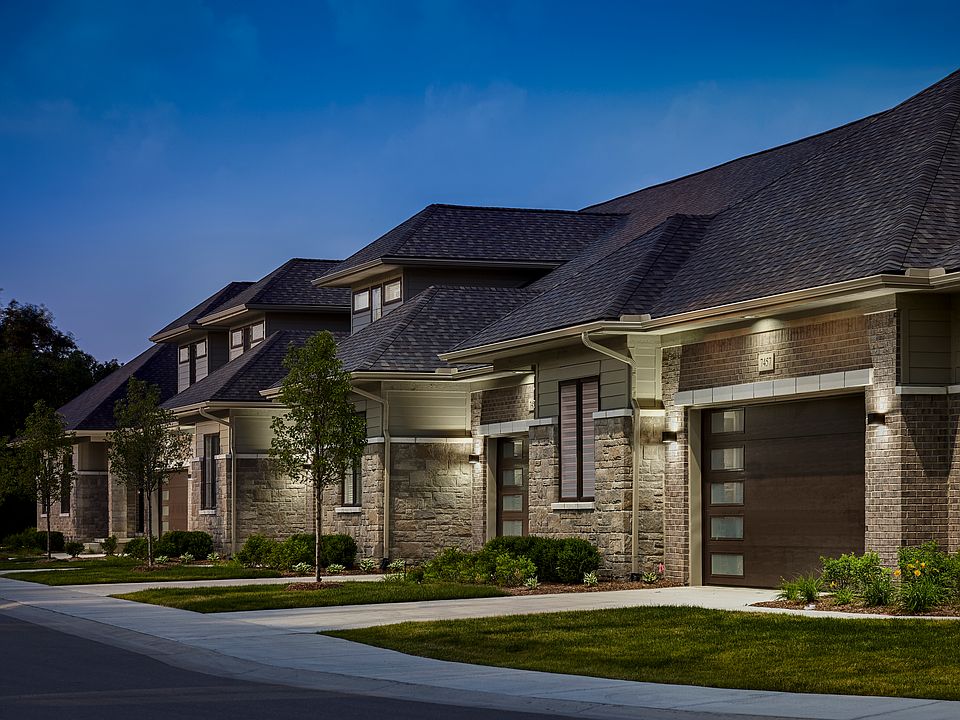Comes with a Library and a Loft on the 2nd floor.
New construction
from $731,238
Floor plan: Unit A2 - End Unit, Gramercy Ridge, West Bloomfield, MI 48322
3beds
2,286sqft
Condominium
Built in 2025
-- sqft lot
$724,800 Zestimate®
$320/sqft
$-- HOA
Floor plan
This is just one available plan to choose from. Work with the sales team to select your favorite floor plan and finishes to fit your needs.
View move-in ready homes- 123 |
- 4 |
Travel times
Schedule tour
Select your preferred tour type — either in-person or real-time video tour — then discuss available options with the developer representative you're connected with.
Select a date
Facts & features
Interior
Bedrooms & bathrooms
- Bedrooms: 3
- Bathrooms: 3
- Full bathrooms: 2
- 1/2 bathrooms: 1
Interior area
- Total interior livable area: 2,286 sqft
Property
Parking
- Total spaces: 2
- Parking features: Attached
- Attached garage spaces: 2
Construction
Type & style
- Home type: Condo
- Property subtype: Condominium
Condition
- New Construction
- New construction: Yes
Details
- Builder name: Hunter Pasteur Homes
Community & HOA
Community
- Subdivision: Gramercy Ridge
Location
- Region: West Bloomfield
Financial & listing details
- Price per square foot: $320/sqft
- Date on market: 4/6/2025
About the building
Gramercy Ridge is an exclusive collection of 52 attached ranch-style condominiums in the heart of West Bloomfield. Featuring modern open floorplans and high-end interior finishes, Gramercy Ridge offers the rare combination of luxury residence with low-maintenance lifestyle. Conveniently located on the Northwest side of 14 Mile and Middlebelt Roads minutes from Northwestern Hwy, M-10 and I-696, countless restaurants and shopping opportunities.
The neighborhood is a quiet, intimate setting with lush landscaping and sidewalks. Contemporary brick exterior architecture accented with stone.
Our community offers open concept floor plans for ranch style living with first floor master suite, two-car garage, stepped ceilings and granite/quartz tops throughout, plus the option of adding a second story and finished basements. Standard floor plans available to build with endless customization choices for you to personalize your new home."
Source: Hunter Pasteur Homes

