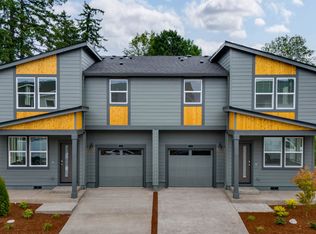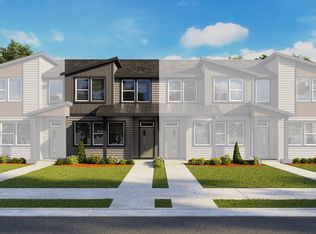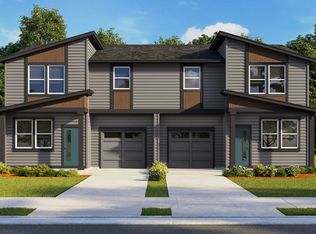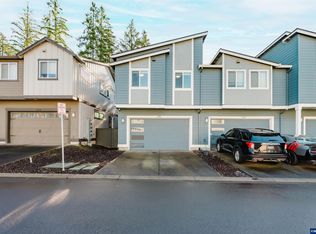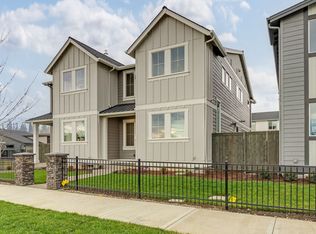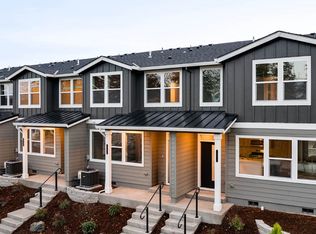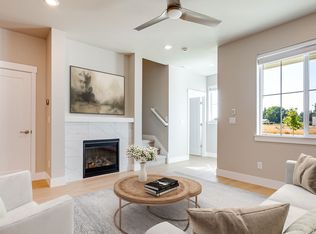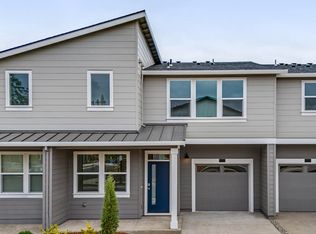Buildable plan: Chinook, Gordon Creek Pointe, Hillsboro, OR 97123
Buildable plan
This is a floor plan you could choose to build within this community.
View move-in ready homesWhat's special
- 293 |
- 8 |
Travel times
Schedule tour
Select your preferred tour type — either in-person or real-time video tour — then discuss available options with the builder representative you're connected with.
Facts & features
Interior
Bedrooms & bathrooms
- Bedrooms: 3
- Bathrooms: 3
- Full bathrooms: 2
- 1/2 bathrooms: 1
Interior area
- Total interior livable area: 1,375 sqft
Property
Parking
- Total spaces: 1
- Parking features: Garage
- Garage spaces: 1
Features
- Levels: 2.0
- Stories: 2
Construction
Type & style
- Home type: Townhouse
- Property subtype: Townhouse
Condition
- New Construction
- New construction: Yes
Details
- Builder name: D.R. Horton
Community & HOA
Community
- Subdivision: Gordon Creek Pointe
Location
- Region: Hillsboro
Financial & listing details
- Price per square foot: $320/sqft
- Date on market: 12/30/2025
About the community
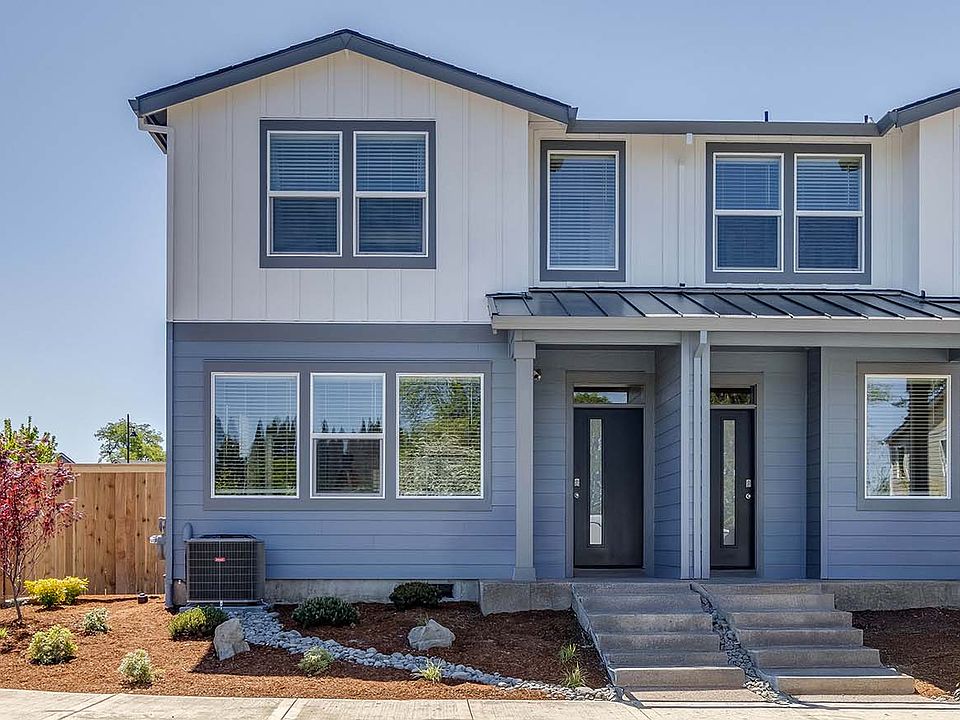
Source: DR Horton
5 homes in this community
Available homes
| Listing | Price | Bed / bath | Status |
|---|---|---|---|
| 6434 SE Nasha St | $439,995 | 3 bed / 3 bath | Available |
| 3634 SE 66th Ave | $519,995 | 4 bed / 3 bath | Available |
| 6487 SE Nasha St | $519,995 | 4 bed / 3 bath | Available |
| 6497 SE Nasha St | $529,995 | 4 bed / 3 bath | Available |
| 6511 SE Nasha St | $529,995 | 4 bed / 3 bath | Available |
Source: DR Horton
Contact builder

By pressing Contact builder, you agree that Zillow Group and other real estate professionals may call/text you about your inquiry, which may involve use of automated means and prerecorded/artificial voices and applies even if you are registered on a national or state Do Not Call list. You don't need to consent as a condition of buying any property, goods, or services. Message/data rates may apply. You also agree to our Terms of Use.
Learn how to advertise your homesEstimated market value
Not available
Estimated sales range
Not available
$2,466/mo
Price history
| Date | Event | Price |
|---|---|---|
| 1/1/2026 | Price change | $439,995-1.1%$320/sqft |
Source: | ||
| 10/24/2025 | Listed for sale | $444,995+2.3%$324/sqft |
Source: | ||
| 10/16/2025 | Listing removed | $434,995$316/sqft |
Source: | ||
| 8/21/2025 | Price change | $434,995+1.2%$316/sqft |
Source: | ||
| 8/15/2025 | Price change | $429,995+2.4%$313/sqft |
Source: | ||
Public tax history
Monthly payment
Neighborhood: 97123
Nearby schools
GreatSchools rating
- 4/10Rosedale Elementary SchoolGrades: K-6Distance: 0.2 mi
- 5/10South Meadows Middle SchoolGrades: 7-8Distance: 1 mi
- 4/10Hillsboro High SchoolGrades: 9-12Distance: 2.2 mi
Schools provided by the builder
- Elementary: Rosedale Elementary School
- Middle: South Meadows Middle School
- High: Hillsboro High School
- District: Hillsboro School District
Source: DR Horton. This data may not be complete. We recommend contacting the local school district to confirm school assignments for this home.
