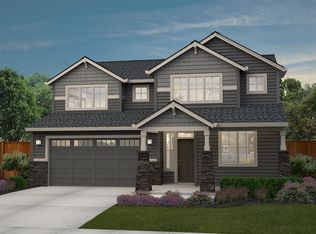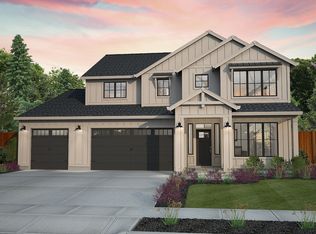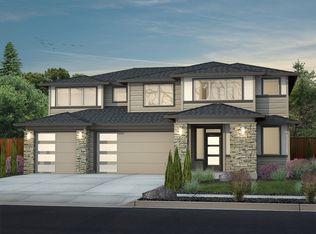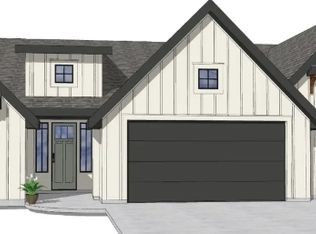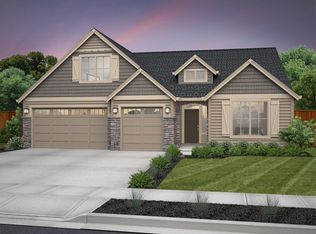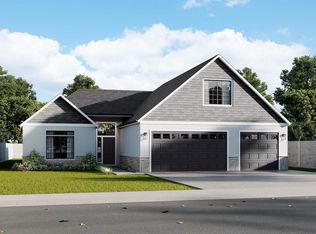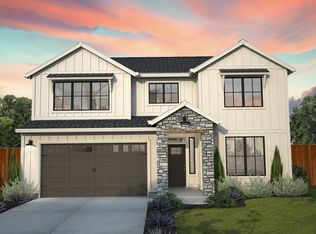Buildable plan: Deschutes, Goose Ridge Estates, Richland, WA 99352
Buildable plan
This is a floor plan you could choose to build within this community.
View move-in ready homesWhat's special
- 20 |
- 0 |
Travel times
Schedule tour
Select your preferred tour type — either in-person or real-time video tour — then discuss available options with the builder representative you're connected with.
Facts & features
Interior
Bedrooms & bathrooms
- Bedrooms: 3
- Bathrooms: 2
- Full bathrooms: 2
Interior area
- Total interior livable area: 2,340 sqft
Video & virtual tour
Property
Parking
- Total spaces: 3
- Parking features: Garage
- Garage spaces: 3
Features
- Levels: 1.0
- Stories: 1
Construction
Type & style
- Home type: SingleFamily
- Property subtype: Single Family Residence
Condition
- New Construction
- New construction: Yes
Details
- Builder name: New Tradition Homes
Community & HOA
Community
- Subdivision: Goose Ridge Estates
Location
- Region: Richland
Financial & listing details
- Price per square foot: $324/sqft
- Date on market: 12/27/2025
About the community
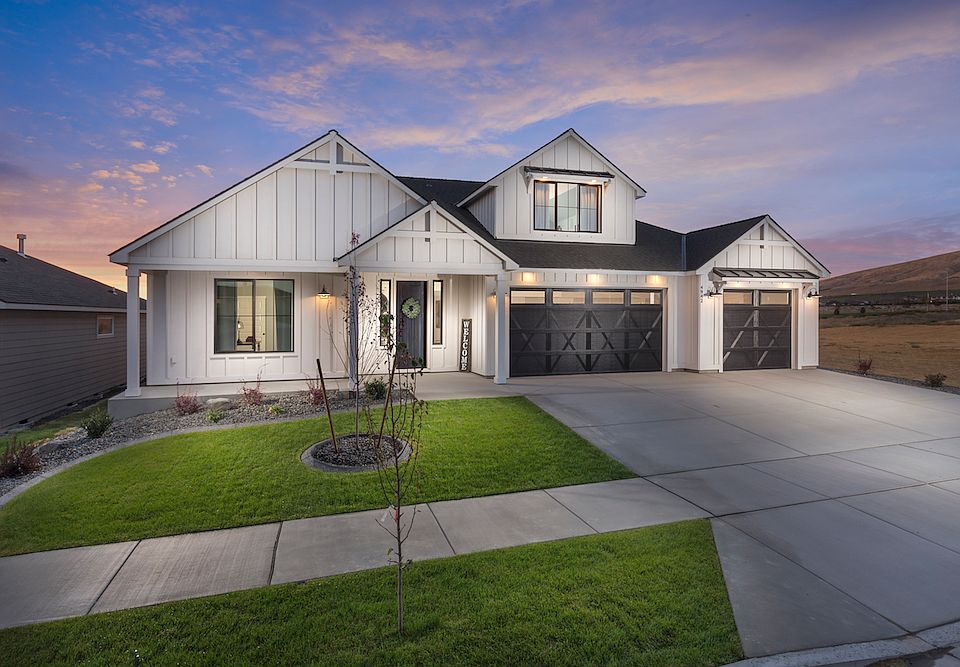
Source: New Tradition Homes
1 home in this community
Available homes
| Listing | Price | Bed / bath | Status |
|---|---|---|---|
| 3913 Barbera St | $699,900 | 4 bed / 4 bath | Available |
Source: New Tradition Homes
Contact builder
By pressing Contact builder, you agree that Zillow Group and other real estate professionals may call/text you about your inquiry, which may involve use of automated means and prerecorded/artificial voices and applies even if you are registered on a national or state Do Not Call list. You don't need to consent as a condition of buying any property, goods, or services. Message/data rates may apply. You also agree to our Terms of Use.
Learn how to advertise your homesEstimated market value
Not available
Estimated sales range
Not available
$2,680/mo
Price history
| Date | Event | Price |
|---|---|---|
| 5/22/2025 | Listed for sale | $757,900+22.3%$324/sqft |
Source: New Tradition Homes Report a problem | ||
| 1/15/2025 | Listing removed | $619,900$265/sqft |
Source: New Tradition Homes Report a problem | ||
| 6/28/2024 | Price change | $619,900-3.9%$265/sqft |
Source: New Tradition Homes Report a problem | ||
| 5/8/2024 | Price change | $644,900-4.7%$276/sqft |
Source: New Tradition Homes Report a problem | ||
| 3/20/2024 | Price change | $676,900+3.4%$289/sqft |
Source: New Tradition Homes Report a problem | ||
Public tax history
Monthly payment
Neighborhood: 99352
Nearby schools
GreatSchools rating
- 8/10Orchard ElementaryGrades: PK-5Distance: 2 mi
- 7/10Leona Libby Middle SchoolGrades: 6-8Distance: 4.2 mi
- 7/10Richland High SchoolGrades: 9-12Distance: 4.3 mi
