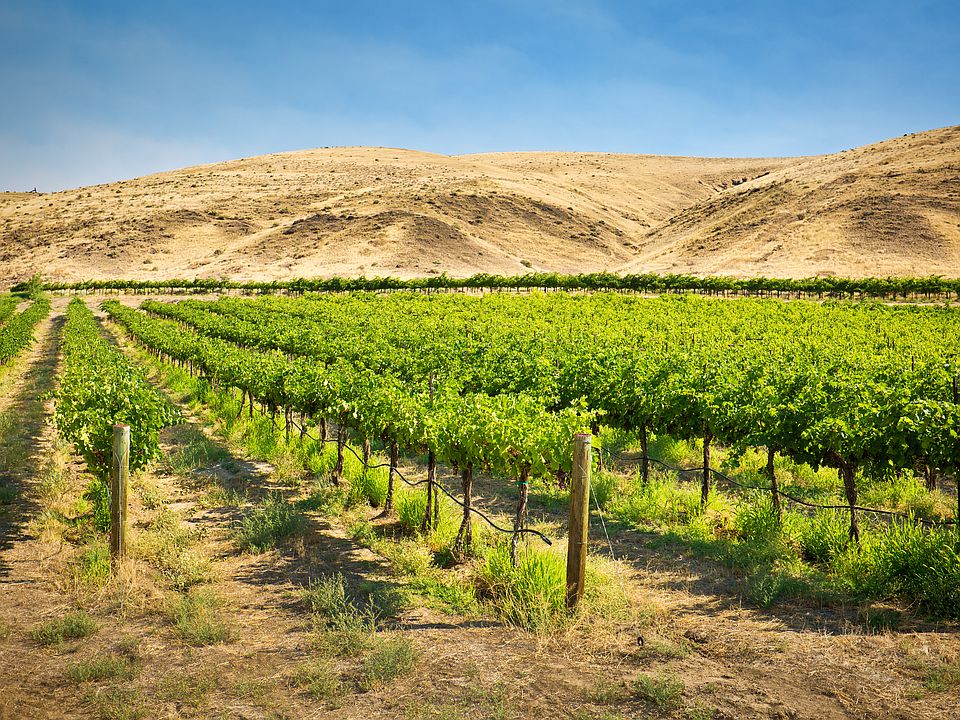At 2968 square feet, the Vale home is not only spacious, but provides ample storage options. The incredible storage space begins with the oversized garage and practical mudroom entrance. This leads into the dining and kitchen area, which contains a large pantry, island and abundant counter space, perfect for entertaining or day-to-day life. The kitchen, adjacent to the great room features lots of natural lighting. The second level features even more space and storage, beginning with the versatile loft area that can turn into an optional junior suite. The expansive main suite opens with double doors and boasts a coffered ceiling. The main bathroom features a dual vanity, water closet, soaking tub and another oversized closet. Rounding out the home are two additional sizeable bedrooms with substantial closet space as well. Live in organized comfort, in a home perfect home for those needing extra space and storage. Photos and floorplan are of a similar home. Upgrades and selections shown may vary. Contact Agent for specific details.
New construction
Special offer
from $554,990
3710 Stonecap St, Richland, WA 99352
3beds
--sqft
Single Family Residence
Built in 2025
-- sqft lot
$-- Zestimate®
$187/sqft
$-- HOA
Empty lot
Start from scratch — choose the details to create your dream home from the ground up.
View plans available for this lotWhat's special
Versatile loft areaOversized garageExpansive main suiteSoaking tubLots of natural lightingLarge pantryAbundant counter space
- 2 |
- 0 |
Travel times
Schedule tour
Select your preferred tour type — either in-person or real-time video tour — then discuss available options with the builder representative you're connected with.
Select a date
Facts & features
Interior
Bedrooms & bathrooms
- Bedrooms: 3
- Bathrooms: 3
- Full bathrooms: 2
- 1/2 bathrooms: 1
Interior area
- Total interior livable area: 2,968 sqft
Video & virtual tour
Property
Parking
- Total spaces: 2
- Parking features: Garage
- Garage spaces: 2
Features
- Levels: 2.0
- Stories: 2
Community & HOA
Community
- Subdivision: Goose Ridge Estates
Location
- Region: Richland
Financial & listing details
- Price per square foot: $187/sqft
- Date on market: 3/21/2025
About the community
Welcome to Goose Ridge Estates, a beautiful new home community in Richland, Washington. Tucked away off Dallas and Trowbridge Road, this serene neighborhood offers a peaceful retreat while keeping you close to all the area's best amenities. Enjoy convenient access to shopping, dining, wine tasting, and outdoor activities, all just minutes away from your doorstep.Discover the perfect blend of tranquility and convenience at Goose Ridge Estates.
Now Selling, New Homes in Badger South!
Now Selling, New Homes in Badger South!Source: Hayden Homes

