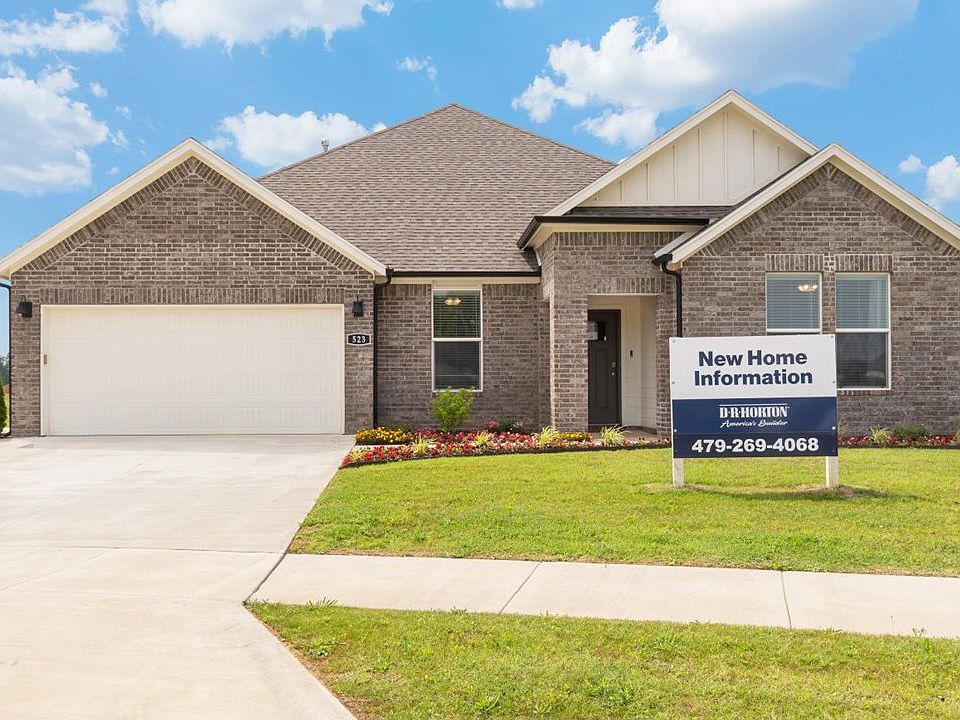This is a two-story residential floor plan featuring an open-concept living space and multiple bedrooms.
First Floor:
• Entryway & Garage: The home has a front porch leading into a foyer. Adjacent to the foyer is a powder room for guests. A two-car garage is connected to the main living area.
• Main Living Area: The first floor features an open-concept family room, dining room, and kitchen. The kitchen includes an island, pantry, and refrigerator space.
• Outdoor Space: A covered patio extends from the dining area, providing outdoor relaxation space.
Second Floor:
• Bedrooms & Bathrooms: This level has four bedrooms:
• Bedroom 1 Primary bedroom includes a walk-in closet and access to Bath 1, which features double sinks, a bathtub, and a toilet.
• Bedroom 2 and Bedroom 3 share Bath 2, which also includes a bathtub, double sinks, and a toilet.
• Bedroom 4 has access to a walk-in closet.
• Utility & Storage: A utility/laundry room is centrally located for convenience.
New construction
from $379,000
Buildable plan: GARFIELD, Goose Creek Village, Farmington, AR 72730
4beds
1,994sqft
Single Family Residence
Built in 2025
-- sqft lot
$378,800 Zestimate®
$190/sqft
$-- HOA
Buildable plan
This is a floor plan you could choose to build within this community.
View move-in ready homesWhat's special
Two-car garageWalk-in closetCovered patioDouble sinksOpen-concept living spaceDining roomFamily room
- 54 |
- 4 |
Travel times
Schedule tour
Select your preferred tour type — either in-person or real-time video tour — then discuss available options with the builder representative you're connected with.
Select a date
Facts & features
Interior
Bedrooms & bathrooms
- Bedrooms: 4
- Bathrooms: 3
- Full bathrooms: 2
- 1/2 bathrooms: 1
Interior area
- Total interior livable area: 1,994 sqft
Video & virtual tour
Property
Parking
- Total spaces: 2
- Parking features: Garage
- Garage spaces: 2
Features
- Levels: 2.0
- Stories: 2
Construction
Type & style
- Home type: SingleFamily
- Property subtype: Single Family Residence
Condition
- New Construction
- New construction: Yes
Details
- Builder name: D.R. Horton
Community & HOA
Community
- Subdivision: Goose Creek Village
Location
- Region: Farmington
Financial & listing details
- Price per square foot: $190/sqft
- Date on market: 3/4/2025
About the community
Welcome to Goose Creek Village, a new community located in the charming town of Farmington, AR. The community currently offers 6 ranch floor plans ranging from 1,589 to 2,213 sq. ft, featuring 3 to 4 bedrooms and 2-car garages.
As you enter, you'll immediately notice the meticulous attention to detail and high-quality finishes throughout. The kitchen features beautiful shaker cabinets, quartz countertops, and stainless-steel appliances.
Homes in this neighborhood are equipped with smart home technology, allowing for easy control of various features. With a video doorbell, garage door control, lighting, door lock, and thermostat all accessible through one convenient app, you'll have control at your fingertips.
With spacious layouts, modern features, and a prime location, Goose Creek Village is truly a gem. Don't miss the opportunity to make this community your own. Schedule a tour today!
Source: DR Horton

