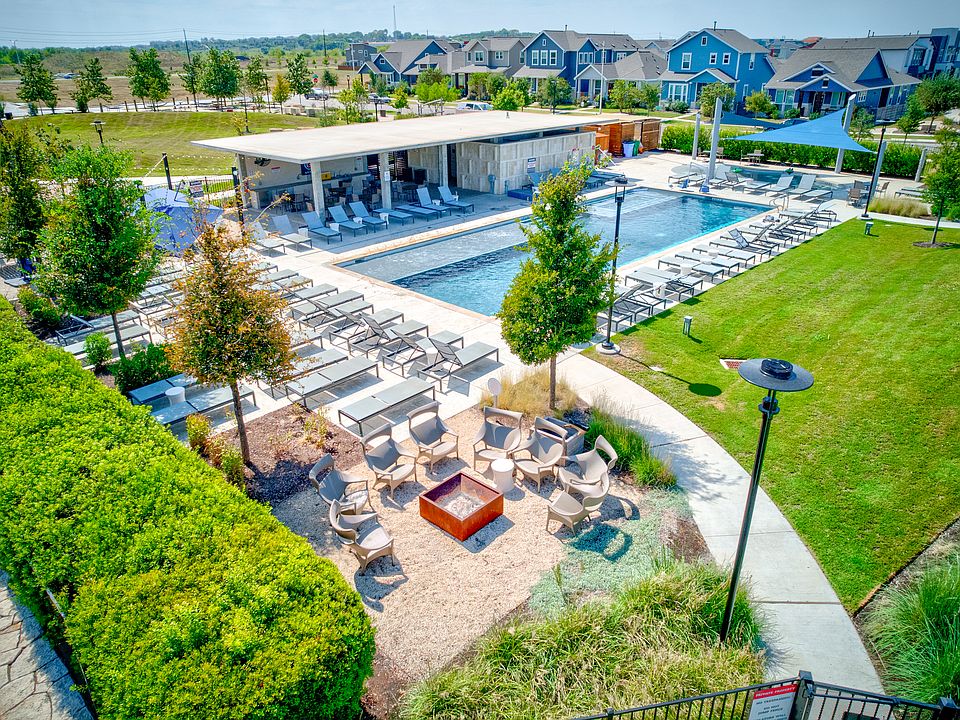- Custom design interior scheme
- Tiled shower walls
- Solid surface kitchen countertops with full tile backsplash.
- 36" upper kitchen kabinets
from $369,990
Buildable plan: Unit C, Goodnight Ranch, Austin, TX 78747
3beds
1,678sqft
Duplex
Built in 2025
-- sqft lot
$-- Zestimate®
$220/sqft
$40/mo HOA
Buildable plan
This is a floor plan you could choose to build within this community.
View move-in ready homes- 2 |
- 0 |
Travel times
Schedule tour
Facts & features
Interior
Bedrooms & bathrooms
- Bedrooms: 3
- Bathrooms: 3
- Full bathrooms: 2
- 1/2 bathrooms: 1
Heating
- Natural Gas
Interior area
- Total interior livable area: 1,678 sqft
Video & virtual tour
Property
Parking
- Total spaces: 2
- Parking features: Detached
- Garage spaces: 2
Features
- Levels: 2.0
- Stories: 2
Construction
Type & style
- Home type: MultiFamily
- Property subtype: Duplex
Condition
- New Construction
- New construction: Yes
Details
- Builder name: Homes by Avi
Community & HOA
Community
- Subdivision: Goodnight Ranch
HOA
- Has HOA: Yes
- HOA fee: $40 monthly
Location
- Region: Austin
Financial & listing details
- Price per square foot: $220/sqft
- Date on market: 8/3/2025
About the community
Goodnight Ranch is a master-planned community with an exclusive offering of stylish and efficient Row Homes. You'll feel right at home in Goodnight, surrounded by walkable, tree-lined pathways that bring residents together and connect them to 4 community ponds, and a future town center. Residents can also enjoy the Park District, a 120-acre park space that will include a dog park, multiple playscape areas, horseback riding trails, a disc golf course, natural preservation areas, and much more.
Source: Homes by Avi

