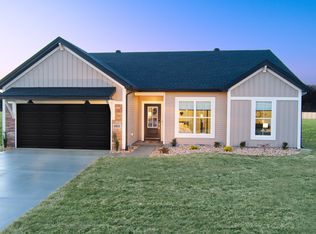New construction
Special offer
Goldfinch Cove by Jagoe Homes
Evansville, IN 47725
Now selling
From $294.3k
3-5 bedrooms
2-3 bathrooms
1.3-2.8k sqft
What's special
BaseballPark
Goldfinch Cove will be an excellent place to call home, offering the luxury of tranquil living with a sense of suburban life in Northeast Evansville. Cheers to lower payments with a 4.75% Fixed Rate for the life of your loan - PLUS $2,500.00 in Closing Costs. Limited Time Offer & Limited Number of Homes. Area schools include the North High School District, along with shopping, restaurants, and Evansville Regional Airport nearby. Your Dream Home will be just minutes away, with quick access to I-69 and Hwy. 57. Nearby activities include Deaconess Sports Park, McCutchanville Park, Vanderburgh 4-H Center, and Blue Grass Fish I Wildlife Area. Jagoe Homes prides itself on providing an atmosphere of worry-free living, creating more time for relaxation, family, and all the other important areas of your life. All new Jagoe Homes are built EnergySmart and TechSmart and include a 2/10 Home Buyers Warranty.
