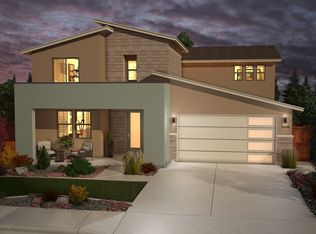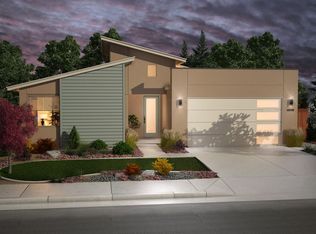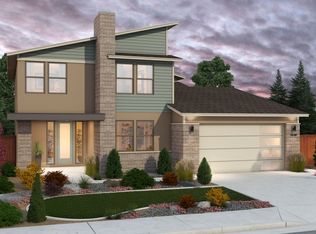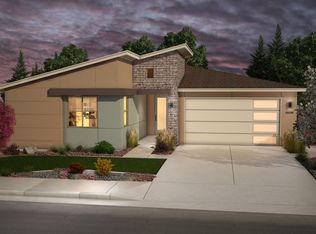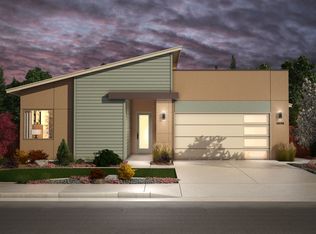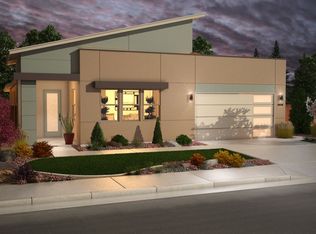Buildable plan: Plan 7 - 3035, Golden Mesa Estates, Reno, NV 89506
Buildable plan
This is a floor plan you could choose to build within this community.
View move-in ready homesWhat's special
- 212 |
- 5 |
Travel times
Schedule tour
Select your preferred tour type — either in-person or real-time video tour — then discuss available options with the builder representative you're connected with.
Facts & features
Interior
Bedrooms & bathrooms
- Bedrooms: 5
- Bathrooms: 4
- Full bathrooms: 3
- 1/2 bathrooms: 1
Features
- Walk-In Closet(s)
Interior area
- Total interior livable area: 3,035 sqft
Video & virtual tour
Property
Parking
- Total spaces: 3
- Parking features: Garage
- Garage spaces: 3
Features
- Levels: 2.0
- Stories: 2
Details
- Parcel number: 55210207
Construction
Type & style
- Home type: SingleFamily
- Property subtype: Single Family Residence
Condition
- New Construction
- New construction: Yes
Details
- Builder name: Jenuane Communities
Community & HOA
Community
- Subdivision: Golden Mesa Estates
HOA
- Has HOA: Yes
- HOA fee: $50 monthly
Location
- Region: Reno
Financial & listing details
- Price per square foot: $265/sqft
- Tax assessed value: $513,223
- Annual tax amount: $5,788
- Date on market: 1/7/2026
About the community
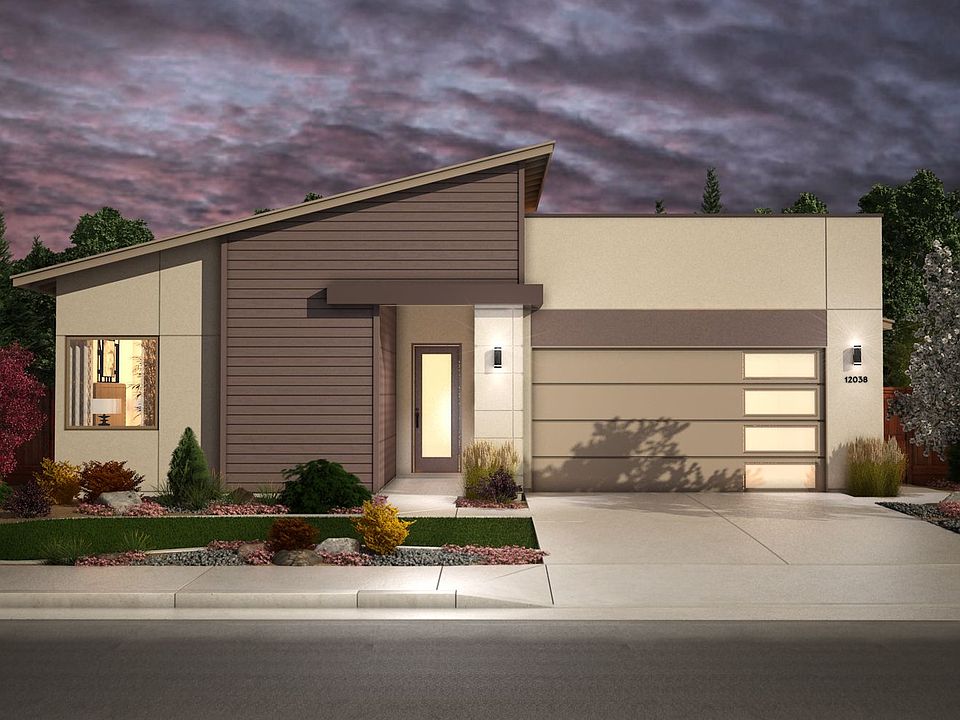
Source: Jenuane Communities
3 homes in this community
Available homes
| Listing | Price | Bed / bath | Status |
|---|---|---|---|
| 8609 Crandell Dr | $764,990 | 3 bed / 2 bath | Move-in ready |
| 8617 Crandell Dr | $779,990 | 3 bed / 3 bath | Move-in ready |
| 8601 Crandell Dr | $849,990 | 3 bed / 3 bath | Move-in ready |
Source: Jenuane Communities
Contact builder
By pressing Contact builder, you agree that Zillow Group and other real estate professionals may call/text you about your inquiry, which may involve use of automated means and prerecorded/artificial voices and applies even if you are registered on a national or state Do Not Call list. You don't need to consent as a condition of buying any property, goods, or services. Message/data rates may apply. You also agree to our Terms of Use.
Learn how to advertise your homesEstimated market value
Not available
Estimated sales range
Not available
$4,323/mo
Price history
| Date | Event | Price |
|---|---|---|
| 9/7/2025 | Price change | $804,990+6.2%$265/sqft |
Source: Jenuane Communities Report a problem | ||
| 11/17/2024 | Listed for sale | $757,990+2.3%$250/sqft |
Source: Jenuane Communities Report a problem | ||
| 11/2/2023 | Sold | $740,815$244/sqft |
Source: Public Record Report a problem | ||
Public tax history
| Year | Property taxes | Tax assessment |
|---|---|---|
| 2025 | $5,788 +42.3% | $179,629 +32.7% |
| 2024 | $4,067 | $135,370 +1442.2% |
| 2023 | -- | $8,778 |
Find assessor info on the county website
Monthly payment
Neighborhood: Golden Valley
Nearby schools
GreatSchools rating
- 4/10Alice L Smith Elementary SchoolGrades: PK-6Distance: 0.7 mi
- 3/10William O'brien Middle SchoolGrades: 6-8Distance: 3 mi
- 2/10North Valleys High SchoolGrades: 9-12Distance: 0.2 mi
Schools provided by the builder
- High: North Valleys High School
- District: Washoe County School District
Source: Jenuane Communities. This data may not be complete. We recommend contacting the local school district to confirm school assignments for this home.
