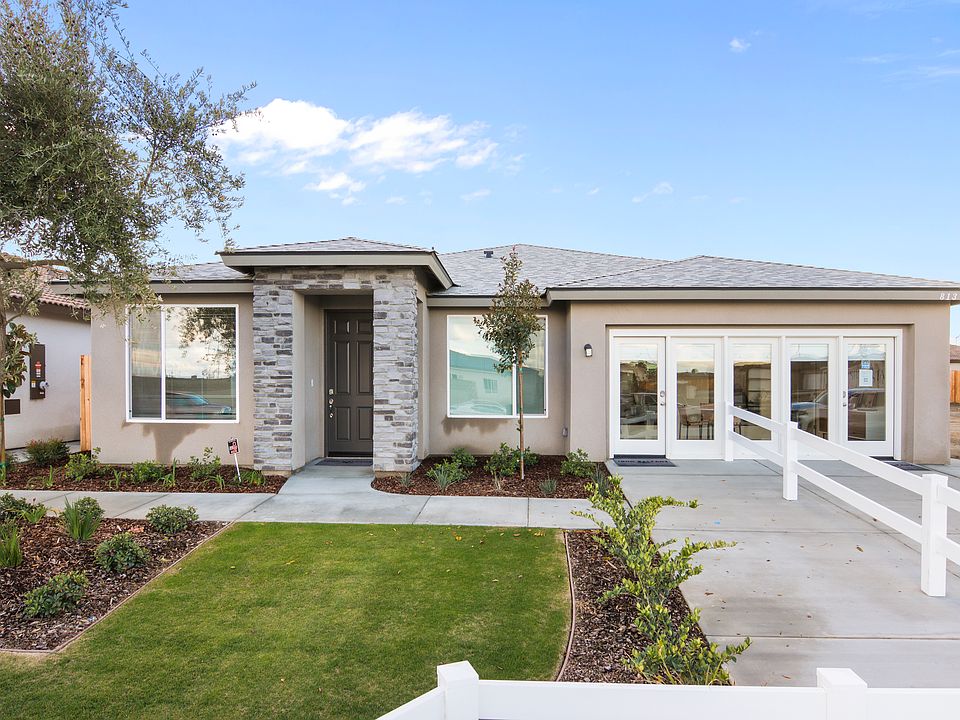Plan 1A encompasses 1,441 square feet, featuring 3 bedrooms and 2 full bathrooms. The open floor plan creates a spacious and airy atmosphere, perfect for modern living. The bedrooms serve as private retreats, while the shared spaces, including the great room and dining area, provide opportunities for gathering, entertaining, and creating cherished memories.
from $382,000
Buildable plan: Golden Heights Plan 1A, Golden Heights, Bakersfield, CA 93307
3beds
1,441sqft
Single Family Residence
Built in 2025
-- sqft lot
$382,100 Zestimate®
$265/sqft
$-- HOA
Buildable plan
This is a floor plan you could choose to build within this community.
View move-in ready homes- 230 |
- 6 |
Travel times
Schedule tour
Facts & features
Interior
Bedrooms & bathrooms
- Bedrooms: 3
- Bathrooms: 2
- Full bathrooms: 2
Interior area
- Total interior livable area: 1,441 sqft
Video & virtual tour
Property
Parking
- Total spaces: 2
- Parking features: Attached
- Attached garage spaces: 2
Features
- Levels: 1.0
- Stories: 1
Construction
Type & style
- Home type: SingleFamily
- Property subtype: Single Family Residence
Condition
- New Construction
- New construction: Yes
Details
- Builder name: John Balfanz Homes
Community & HOA
Community
- Subdivision: Golden Heights
Location
- Region: Bakersfield
Financial & listing details
- Price per square foot: $265/sqft
- Date on market: 9/18/2025
About the community
Golden Heights is not just another neighborhood—it's a community built on the belief that life is better when we rise together. Located in the Del Oro area of Bakersfield, Golden Heights offers a unique blend of rural tranquility and cutting-edge living, making it the perfect place for families to grow, connect, and soar to new heights.
Source: John Balfanz Homes
