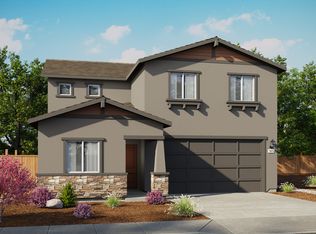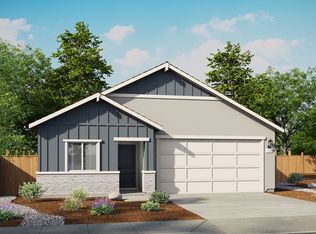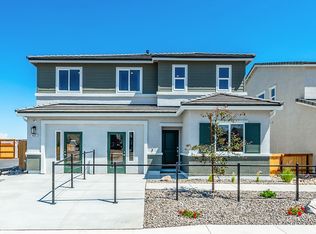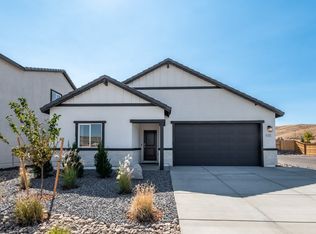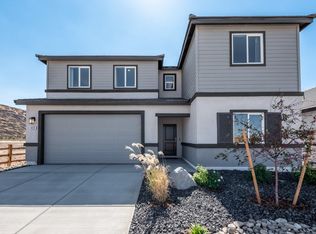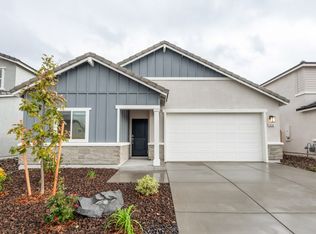Buildable plan: YOSEMITE, Golden Eagle, Sparks, NV 89436
Buildable plan
This is a floor plan you could choose to build within this community.
View move-in ready homesWhat's special
- 467 |
- 33 |
Travel times
Schedule tour
Select your preferred tour type — either in-person or real-time video tour — then discuss available options with the builder representative you're connected with.
Facts & features
Interior
Bedrooms & bathrooms
- Bedrooms: 5
- Bathrooms: 3
- Full bathrooms: 3
Interior area
- Total interior livable area: 2,311 sqft
Video & virtual tour
Property
Parking
- Total spaces: 2
- Parking features: Garage
- Garage spaces: 2
Features
- Levels: 2.0
- Stories: 2
Construction
Type & style
- Home type: SingleFamily
- Property subtype: Single Family Residence
Condition
- New Construction
- New construction: Yes
Details
- Builder name: D.R. Horton
Community & HOA
Community
- Subdivision: Golden Eagle
Location
- Region: Sparks
Financial & listing details
- Price per square foot: $245/sqft
- Date on market: 12/21/2025
About the community
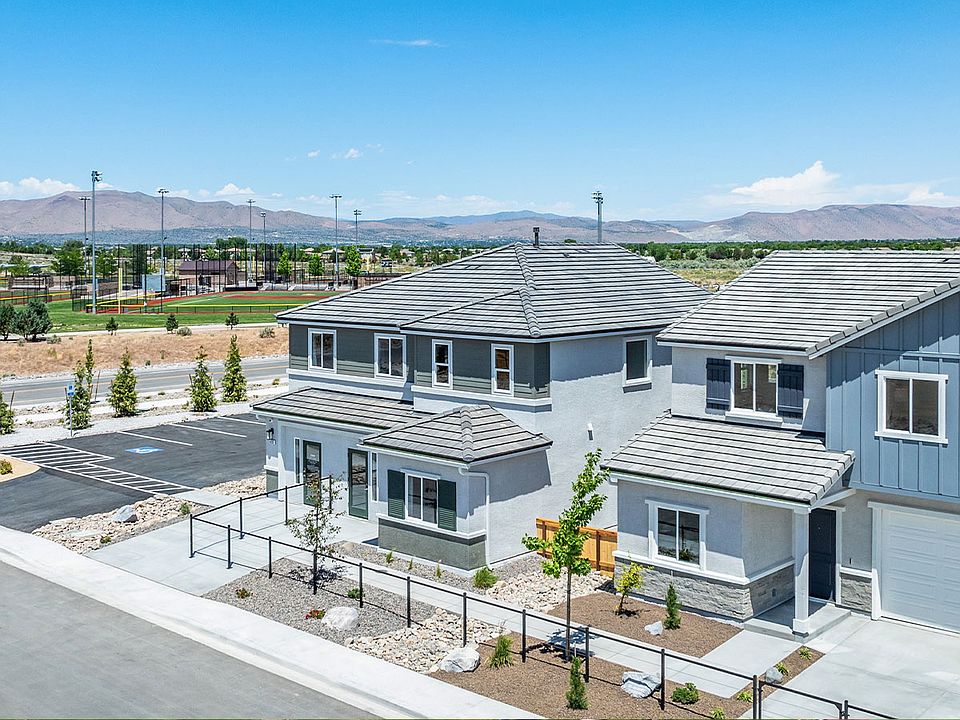
Source: DR Horton
1 home in this community
Available homes
| Listing | Price | Bed / bath | Status |
|---|---|---|---|
| 4233 White Feather Way | $519,990 | 4 bed / 2 bath | Available |
Source: DR Horton
Contact builder

By pressing Contact builder, you agree that Zillow Group and other real estate professionals may call/text you about your inquiry, which may involve use of automated means and prerecorded/artificial voices and applies even if you are registered on a national or state Do Not Call list. You don't need to consent as a condition of buying any property, goods, or services. Message/data rates may apply. You also agree to our Terms of Use.
Learn how to advertise your homesEstimated market value
Not available
Estimated sales range
Not available
$3,286/mo
Price history
| Date | Event | Price |
|---|---|---|
| 1/29/2026 | Price change | $565,990+0.4%$245/sqft |
Source: | ||
| 12/2/2025 | Price change | $563,990-3.4%$244/sqft |
Source: | ||
| 8/22/2025 | Price change | $583,990+0.2%$253/sqft |
Source: | ||
| 5/31/2025 | Price change | $582,990+0.3%$252/sqft |
Source: | ||
| 4/27/2025 | Price change | $580,990-0.2%$251/sqft |
Source: | ||
Public tax history
Monthly payment
Neighborhood: 89436
Nearby schools
GreatSchools rating
- 6/10Van Gorder Elementary SchoolGrades: PK-5Distance: 1.9 mi
- 6/10Sky Ranch Middle SchoolGrades: 6-8Distance: 3 mi
- 4/10Spanish Springs High SchoolGrades: 9-12Distance: 4.8 mi
Schools provided by the builder
- Elementary: Van Gorder Elementary School
- Middle: Sky Ranch Middle School
- High: Spanish Springs High School
- District: Washoe County School District
Source: DR Horton. This data may not be complete. We recommend contacting the local school district to confirm school assignments for this home.
