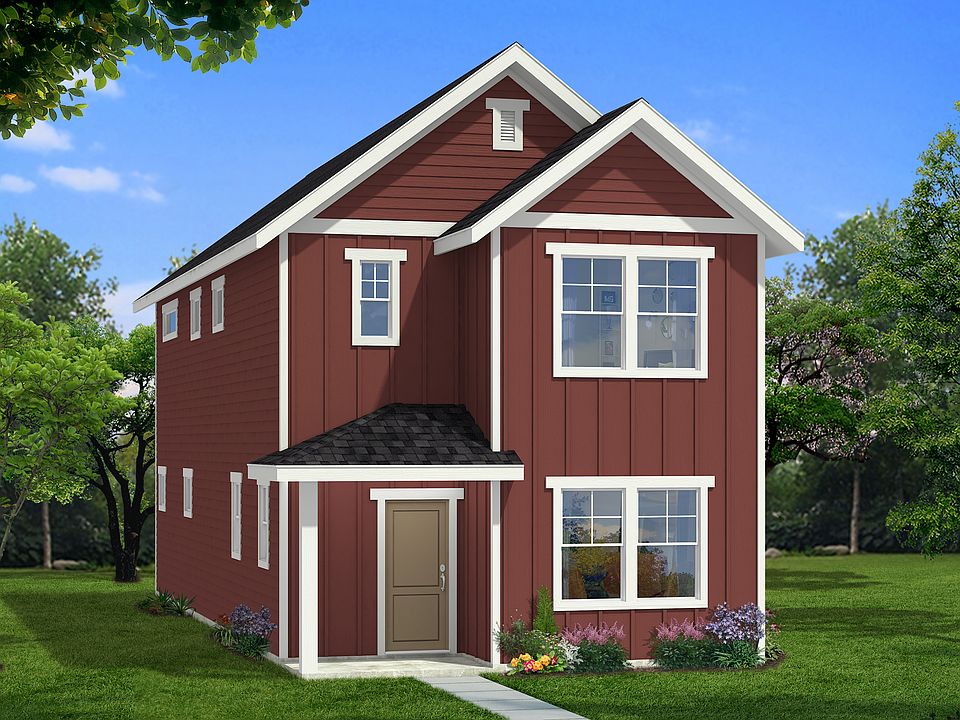Vanguard Homes welcomes you to experience the Manchester, a luxurious ranch style, tuck-under home with a 2-car garage! The inviting Great room, featuring a cozy gas fireplace. The kitchen is a great space to prepare delicious meals, featuring plenty of cabinets, pantry with wood shelving, a large island for additional seating, and a stainless-steel appliance package with an electric range, over the range microwave, and dishwasher. The adjacent dining area and side patio or deck is a great space for entertaining family and friends. The exquisite Primary suite is accompanied by a spa-like 5-piece bathroom, a large walk-in closet with wood shelving and rods, and a private deck! A versatile 2nd bedroom or study, a full bathroom, and a conveniently located laundry room complete the main level living. Explore the spacious family room that boasts 9' ceilings, a third bedroom, and a full bathroom with a linen closet. The utility area is equipped with modern conveniences, including a tankless water heater and a 96% energy efficient furnace with a variable speed motor. Energy-conscious features like sealed ducts, pex water piping, active radon mitigation system, and an energy rating score contribute to the energy efficiency of this modern designed home. Welcome to a luxurious, functional, and energy efficient home, in the Desirable Gold Hill Mesa Community!
New construction
from $604,950
Buildable plan: Manchester, Gold Hill Mesa North, Colorado Springs, CO 80905
3beds
2,296sqft
Single Family Residence
Built in 2025
-- sqft lot
$604,900 Zestimate®
$263/sqft
$68/mo HOA
Buildable plan
This is a floor plan you could choose to build within this community.
View move-in ready homesWhat's special
Private deckSide patio or deckExquisite primary suitePlenty of cabinetsStainless-steel appliance packageSpacious family roomConveniently located laundry room
- 39 |
- 1 |
Travel times
Schedule tour
Select a date
Facts & features
Interior
Bedrooms & bathrooms
- Bedrooms: 3
- Bathrooms: 3
- Full bathrooms: 3
Heating
- Natural Gas, Forced Air
Features
- Walk-In Closet(s)
- Has fireplace: Yes
Interior area
- Total interior livable area: 2,296 sqft
Video & virtual tour
Property
Parking
- Total spaces: 2
- Parking features: Attached
- Attached garage spaces: 2
Features
- Levels: 2.0
- Stories: 2
- Patio & porch: Patio
Construction
Type & style
- Home type: SingleFamily
- Property subtype: Single Family Residence
Materials
- Stone, Stucco
- Roof: Composition
Condition
- New Construction
- New construction: Yes
Details
- Builder name: Vanguard Homes
Community & HOA
Community
- Subdivision: Gold Hill Mesa North
HOA
- Has HOA: Yes
- HOA fee: $68 monthly
Location
- Region: Colorado Springs
Financial & listing details
- Price per square foot: $263/sqft
- Date on market: 6/4/2025
About the community
Gold Hill Mesa, a sought-after community in Colorado Springs, epitomizes a unique "sense of place" as the city's sole traditional neighborhood development. Seamlessly blending walking paths, green spaces, contemporary homes, and thriving businesses, this close-knit community invites residents to embrace cherishing the value of each moment. Gold Hill Mesa offers panoramic views, tranquil porch moments, and invigorating hikes in the Pikes Peak foothills. The community's design prioritizes providing opportunities for more leisure.
Source: Vanguard Homes

