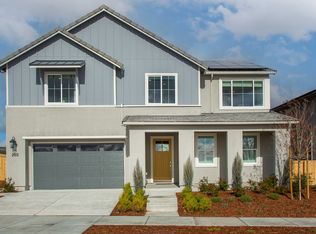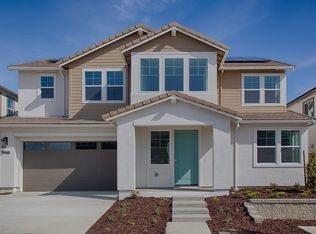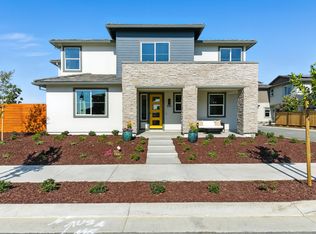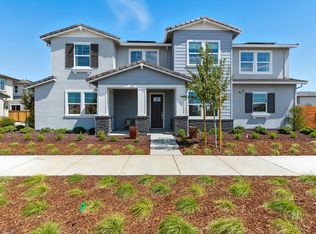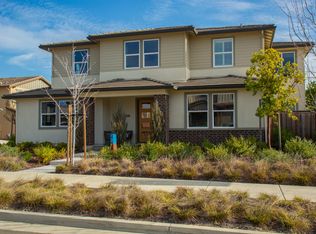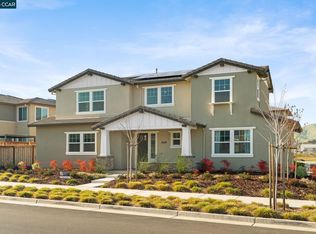Buildable plan: Plan 3, Glisten at One Lake, Fairfield, CA 94533
Buildable plan
This is a floor plan you could choose to build within this community.
View move-in ready homesWhat's special
- 188 |
- 8 |
Travel times
Schedule tour
Select your preferred tour type — either in-person or real-time video tour — then discuss available options with the builder representative you're connected with.
Facts & features
Interior
Bedrooms & bathrooms
- Bedrooms: 4
- Bathrooms: 4
- Full bathrooms: 3
- 1/2 bathrooms: 1
Heating
- Electric, Natural Gas, Forced Air
Cooling
- Central Air
Features
- Wired for Data, Walk-In Closet(s)
- Windows: Double Pane Windows
Interior area
- Total interior livable area: 3,517 sqft
Video & virtual tour
Property
Parking
- Total spaces: 2
- Parking features: Attached, On Street
- Attached garage spaces: 2
Features
- Levels: 2.0
- Stories: 2
- Patio & porch: Patio
Construction
Type & style
- Home type: SingleFamily
- Property subtype: Single Family Residence
Materials
- Brick, Concrete, Stone, Stucco, Wood Siding
- Roof: Slate,Tile
Condition
- New Construction
- New construction: Yes
Details
- Builder name: Tri Pointe Homes
Community & HOA
Community
- Subdivision: Glisten at One Lake
Location
- Region: Fairfield
Financial & listing details
- Price per square foot: $254/sqft
- Date on market: 1/14/2026
About the community
View community details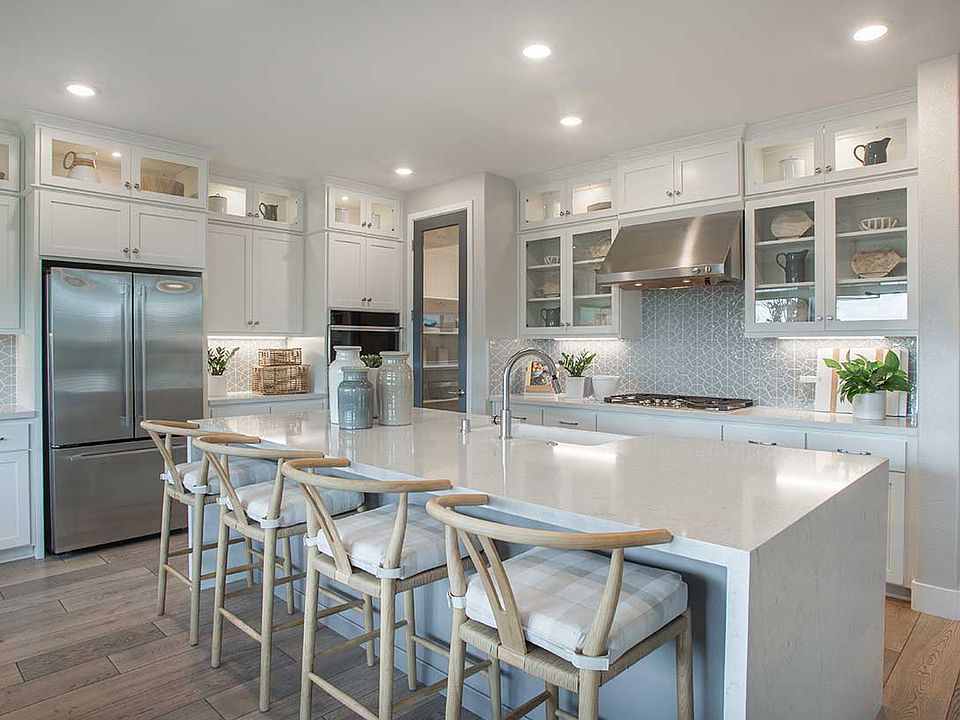
Life-Changing by Design Sales Event
Enjoy up to $50,000 in closing credit to use as you choose towards Tri Pointe paid closing costs, a special low mortgage interest rate, and/or free home personalization options from Tri Pointe's design studio when you purchase an eligible home at a pSource: TRI Pointe Homes
3 homes in this community
Available homes
| Listing | Price | Bed / bath | Status |
|---|---|---|---|
| 5999 Big Sky Dr | $899,900 | 4 bed / 3 bath | Move-in ready |
| 5987 Big Sky Dr | $894,900 | 4 bed / 4 bath | Available |
| 6012 Big Sky Dr | $927,900 | 5 bed / 4 bath | Pending |
Source: TRI Pointe Homes
Contact builder

By pressing Contact builder, you agree that Zillow Group and other real estate professionals may call/text you about your inquiry, which may involve use of automated means and prerecorded/artificial voices and applies even if you are registered on a national or state Do Not Call list. You don't need to consent as a condition of buying any property, goods, or services. Message/data rates may apply. You also agree to our Terms of Use.
Learn how to advertise your homesEstimated market value
$915,000
$869,000 - $961,000
$4,394/mo
Price history
| Date | Event | Price |
|---|---|---|
| 1/12/2026 | Price change | $894,900+4.6%$254/sqft |
Source: | ||
| 9/5/2025 | Price change | $855,900-12%$243/sqft |
Source: | ||
| 8/30/2025 | Price change | $972,519+0.3%$277/sqft |
Source: | ||
| 7/18/2025 | Price change | $969,900+2.9%$276/sqft |
Source: | ||
| 6/14/2025 | Price change | $942,900-1.2%$268/sqft |
Source: | ||
Public tax history
Life-Changing by Design Sales Event
Enjoy up to $50,000 in closing credit to use as you choose towards Tri Pointe paid closing costs, a special low mortgage interest rate, and/or free home personalization options from Tri Pointe's design studio when you purchase an eligible home at a pSource: Tri Pointe HomesMonthly payment
Neighborhood: 94533
Nearby schools
GreatSchools rating
- 4/10Center ElementaryGrades: K-6Distance: 0.9 mi
- 5/10Golden West Middle SchoolGrades: 7-8Distance: 1.2 mi
- 8/10Vanden High SchoolGrades: 9-12Distance: 0.9 mi
Schools provided by the builder
- Elementary: Center Elementary School
- Middle: Golden West Middle School
- High: Vanden High School
- District: Travis USD
Source: TRI Pointe Homes. This data may not be complete. We recommend contacting the local school district to confirm school assignments for this home.
