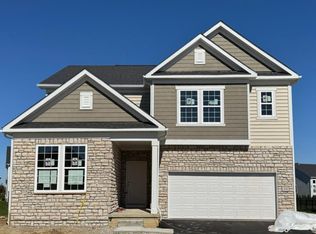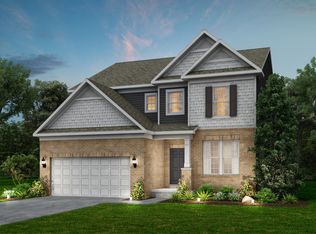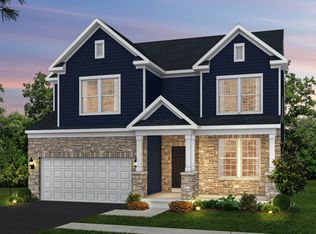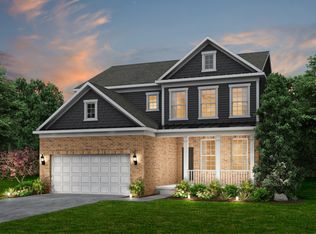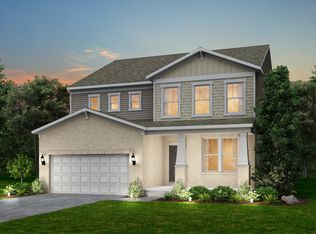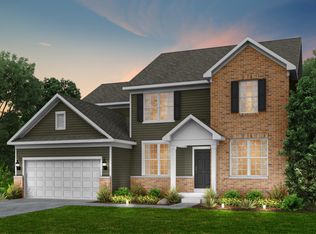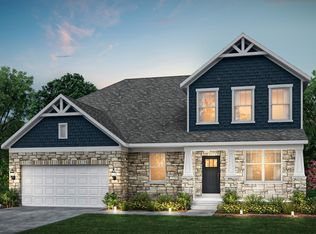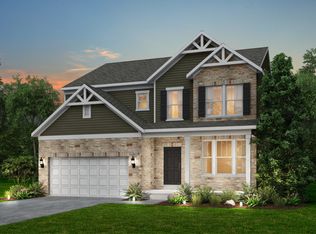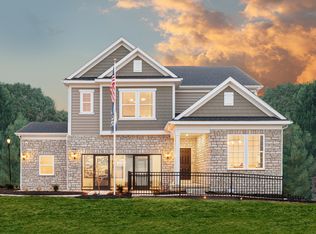Buildable plan: Riverton, Glenross, Delaware, OH 43015
Buildable plan
This is a floor plan you could choose to build within this community.
View move-in ready homesWhat's special
- 36 |
- 2 |
Travel times
Schedule tour
Select your preferred tour type — either in-person or real-time video tour — then discuss available options with the builder representative you're connected with.
Facts & features
Interior
Bedrooms & bathrooms
- Bedrooms: 4
- Bathrooms: 2
- Full bathrooms: 2
Interior area
- Total interior livable area: 3,126 sqft
Video & virtual tour
Property
Parking
- Total spaces: 2
- Parking features: Garage
- Garage spaces: 2
Construction
Type & style
- Home type: SingleFamily
- Property subtype: Single Family Residence
Condition
- New Construction
- New construction: Yes
Details
- Builder name: Pulte Homes
Community & HOA
Community
- Subdivision: Glenross
Location
- Region: Delaware
Financial & listing details
- Price per square foot: $174/sqft
- Date on market: 12/1/2025
About the community
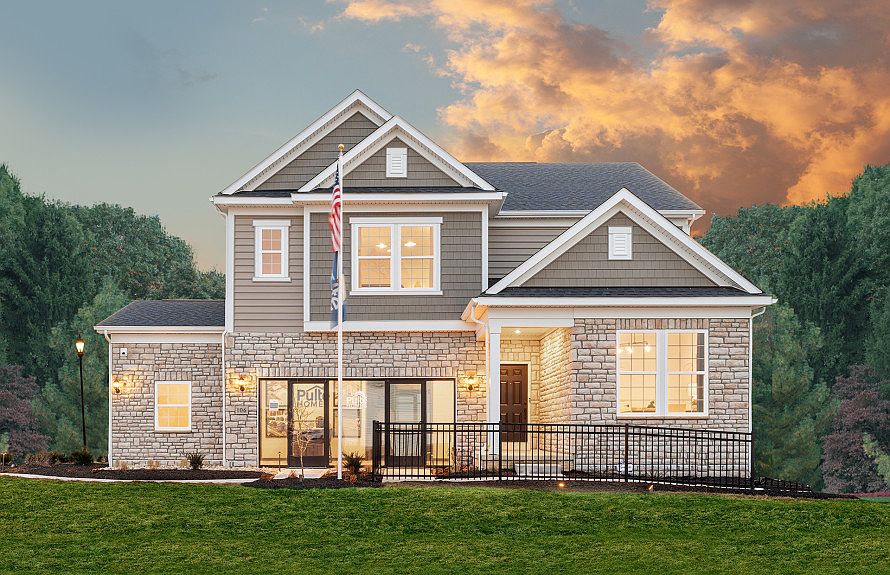
Source: Pulte
2 homes in this community
Available homes
| Listing | Price | Bed / bath | Status |
|---|---|---|---|
| 440 Cardinal Point Dr | $539,900 | 3 bed / 3 bath | Move-in ready |
| 434 Cardinal Point Dr | $559,900 | 4 bed / 1 bath | Move-in ready |
Source: Pulte
Contact builder

By pressing Contact builder, you agree that Zillow Group and other real estate professionals may call/text you about your inquiry, which may involve use of automated means and prerecorded/artificial voices and applies even if you are registered on a national or state Do Not Call list. You don't need to consent as a condition of buying any property, goods, or services. Message/data rates may apply. You also agree to our Terms of Use.
Learn how to advertise your homesEstimated market value
Not available
Estimated sales range
Not available
$3,118/mo
Price history
| Date | Event | Price |
|---|---|---|
| 2/19/2025 | Price change | $542,990+0.4%$174/sqft |
Source: | ||
| 1/4/2025 | Price change | $540,990+0.4%$173/sqft |
Source: | ||
| 11/3/2024 | Price change | $538,990+0.4%$172/sqft |
Source: | ||
| 9/1/2024 | Price change | $536,990+0.6%$172/sqft |
Source: | ||
| 7/4/2024 | Price change | $533,990+0.4%$171/sqft |
Source: | ||
Public tax history
Monthly payment
Neighborhood: 43015
Nearby schools
GreatSchools rating
- 9/10Shale Meadows Elementary SchoolGrades: PK-5Distance: 0.9 mi
- 9/10Olentangy Shanahan Middle SchoolGrades: 6-8Distance: 1.7 mi
- 8/10Olentangy Berlin High SchoolGrades: 9-12Distance: 1.5 mi
Schools provided by the builder
- Elementary: Arrowhead Elementary School
- District: Olentangy Local School District
Source: Pulte. This data may not be complete. We recommend contacting the local school district to confirm school assignments for this home.
