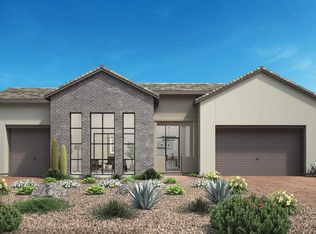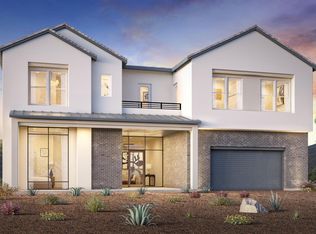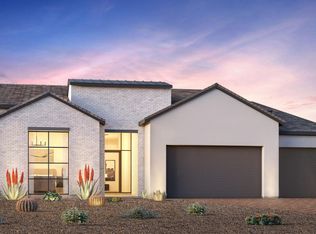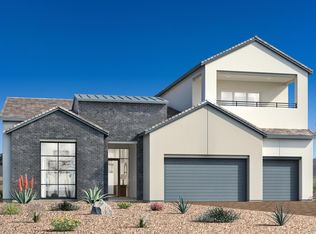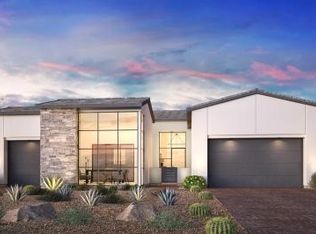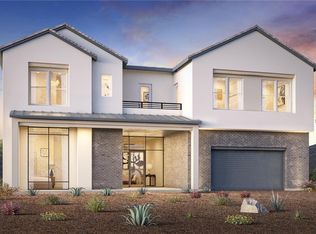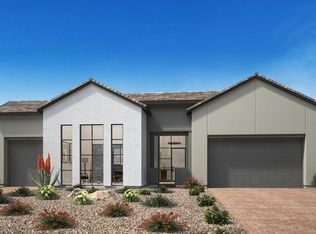Buildable plan: Blackwood Elite, Glenrock, Las Vegas, NV 89138
Buildable plan
This is a floor plan you could choose to build within this community.
View move-in ready homesWhat's special
- 163 |
- 10 |
Travel times
Facts & features
Interior
Bedrooms & bathrooms
- Bedrooms: 4
- Bathrooms: 5
- Full bathrooms: 4
- 1/2 bathrooms: 1
Interior area
- Total interior livable area: 3,824 sqft
Video & virtual tour
Property
Parking
- Total spaces: 3
- Parking features: Garage
- Garage spaces: 3
Features
- Levels: 2.0
- Stories: 2
Construction
Type & style
- Home type: SingleFamily
- Property subtype: Single Family Residence
Condition
- New Construction
- New construction: Yes
Details
- Builder name: Toll Brothers
Community & HOA
Community
- Subdivision: Glenrock
Location
- Region: Las Vegas
Financial & listing details
- Price per square foot: $442/sqft
- Date on market: 1/23/2026
About the community
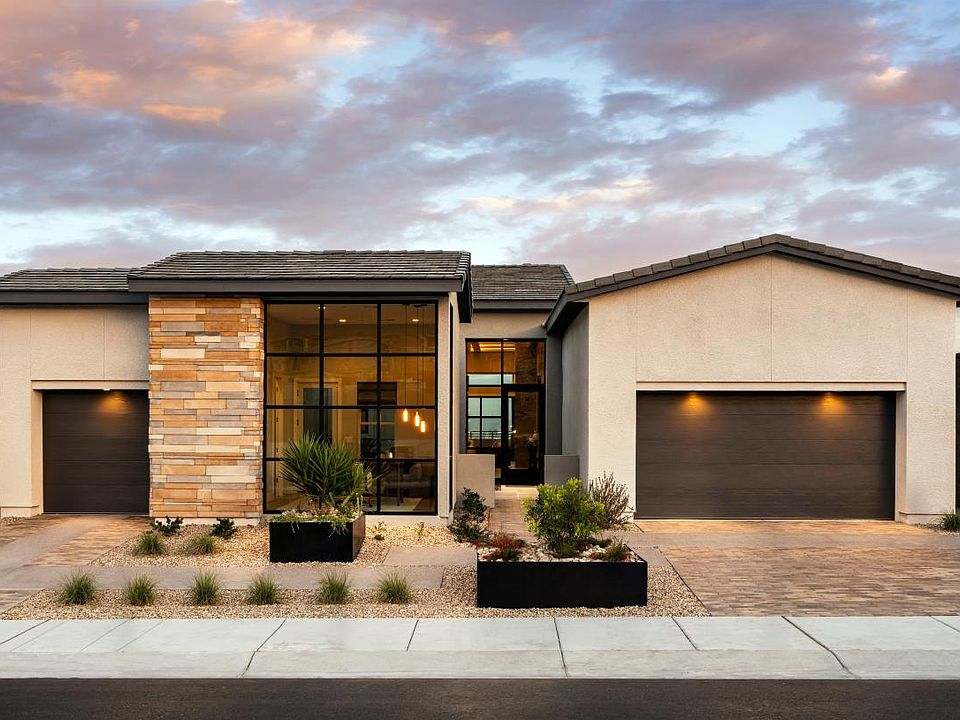
Source: Toll Brothers Inc.
6 homes in this community
Available homes
| Listing | Price | Bed / bath | Status |
|---|---|---|---|
| 180 Grange Creek Ln | $2,055,000 | 5 bed / 6 bath | Available |
| 205 Rambling Vis | $1,936,000 | 3 bed / 4 bath | Available May 2026 |
| 217 Grange Creek Ln | $1,888,000 | 3 bed / 4 bath | Available July 2026 |
| 253 Talon Hts | $1,916,000 | 5 bed / 6 bath | Available August 2026 |
| 168 Grange Creek Ln | $2,056,000 | 4 bed / 6 bath | Available September 2026 |
| 12357 Serenity Rock Ave | $2,106,000 | 5 bed / 6 bath | Pending |
Source: Toll Brothers Inc.
Contact builder

By pressing Contact builder, you agree that Zillow Group and other real estate professionals may call/text you about your inquiry, which may involve use of automated means and prerecorded/artificial voices and applies even if you are registered on a national or state Do Not Call list. You don't need to consent as a condition of buying any property, goods, or services. Message/data rates may apply. You also agree to our Terms of Use.
Learn how to advertise your homesEstimated market value
Not available
Estimated sales range
Not available
$6,513/mo
Price history
| Date | Event | Price |
|---|---|---|
| 4/12/2025 | Price change | $1,691,995-0.6%$442/sqft |
Source: | ||
| 4/11/2025 | Price change | $1,702,995+2.2%$445/sqft |
Source: | ||
| 3/5/2025 | Listed for sale | $1,666,995$436/sqft |
Source: | ||
Public tax history
Monthly payment
Neighborhood: Summerlin North
Nearby schools
GreatSchools rating
- 8/10Linda Rankin Givens Elementary SchoolGrades: PK-5Distance: 1.9 mi
- 6/10Ernest Becker Middle SchoolGrades: 6-8Distance: 4.2 mi
- 8/10Palo Verde High SchoolGrades: 9-12Distance: 2.3 mi
Schools provided by the builder
- Elementary: Linda Rankin Givens Elementary School
- Middle: Ernest Becker Middle School
- High: Palo Verde High School
- District: Clark County
Source: Toll Brothers Inc.. This data may not be complete. We recommend contacting the local school district to confirm school assignments for this home.
