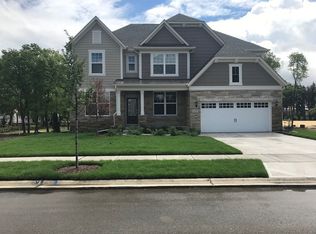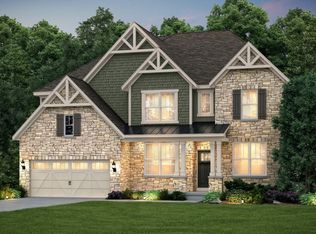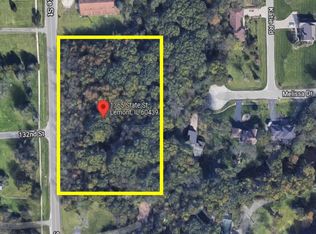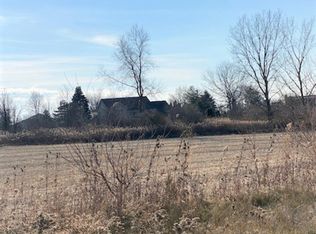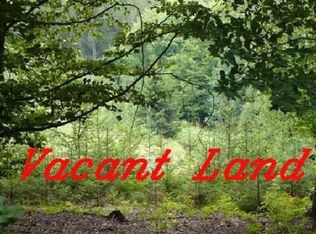12594 Eileen St, Lemont, IL 60439
Empty lot
Start from scratch — choose the details to create your dream home from the ground up.
What's special
- 132 |
- 3 |
Travel times
Schedule tour
Select your preferred tour type — either in-person or real-time video tour — then discuss available options with the builder representative you're connected with.
Facts & features
Interior
Bedrooms & bathrooms
- Bedrooms: 4
- Bathrooms: 3
- Full bathrooms: 2
- 1/2 bathrooms: 1
Interior area
- Total interior livable area: 3,169 sqft
Video & virtual tour
Property
Parking
- Total spaces: 3
- Parking features: Garage
- Garage spaces: 3
Features
- Levels: 2.0
- Stories: 2
Community & HOA
Community
- Subdivision: Gleneagles
Location
- Region: Lemont
Financial & listing details
- Price per square foot: $203/sqft
- Date on market: 1/9/2026
About the community
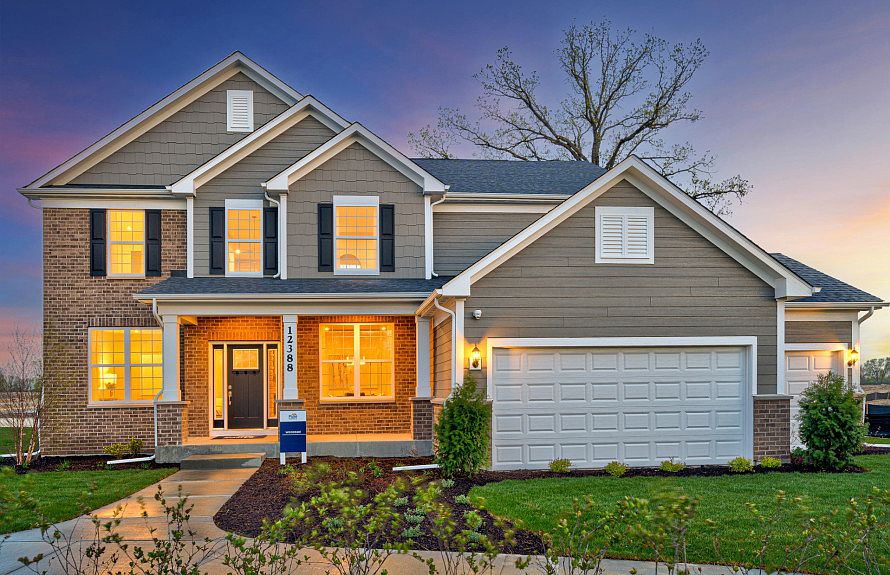
Source: Pulte
20 homes in this community
Available homes
| Listing | Price | Bed / bath | Status |
|---|---|---|---|
| 12444 Portrush Ln | $589,656 | 2 bed / 2 bath | Available |
| 12462 Kenmare Dr | $791,485 | 4 bed / 3 bath | Available |
| 12766 Corbett Ct | $803,510 | 4 bed / 3 bath | Available |
| 12644 Derry Dr | $543,327 | 2 bed / 2 bath | Available May 2026 |
| 12464 Portrush Ln | $548,637 | 2 bed / 2 bath | Pending |
| 12440 Portrush Ln | $592,181 | 2 bed / 2 bath | Pending |
| 12659 Derry Dr | $639,720 | 2 bed / 2 bath | Pending |
| 12444 Killarney Dr | $653,949 | 3 bed / 3 bath | Pending |
| 12460 Portrush Ln | $705,568 | 2 bed / 2 bath | Pending |
| 12426 Conneely Ct | $755,631 | 4 bed / 3 bath | Pending |
Available lots
| Listing | Price | Bed / bath | Status |
|---|---|---|---|
Current home: 12594 Eileen St | $643,990+ | 4 bed / 3 bath | Customizable |
| 12619 Derry Dr | $439,990+ | 2 bed / 2 bath | Customizable |
| 12620 Derry Dr | $439,990+ | 2 bed / 2 bath | Customizable |
| 12628 Derry Dr | $439,990+ | 2 bed / 2 bath | Customizable |
| 12631 Derry Dr | $439,990+ | 2 bed / 2 bath | Customizable |
| 13517 Dunluce Ct | $439,990+ | 2 bed / 2 bath | Customizable |
| 12513 Rossaveal Way | $547,990+ | 3 bed / 3 bath | Customizable |
| 12456 Kenmare Dr | $580,990+ | 4 bed / 3 bath | Customizable |
| 12798 Corbett Ct | $643,990+ | 4 bed / 3 bath | Customizable |
| 12586 Eileen St | $652,990+ | 4 bed / 3 bath | Customizable |
Source: Pulte
Contact builder

By pressing Contact builder, you agree that Zillow Group and other real estate professionals may call/text you about your inquiry, which may involve use of automated means and prerecorded/artificial voices and applies even if you are registered on a national or state Do Not Call list. You don't need to consent as a condition of buying any property, goods, or services. Message/data rates may apply. You also agree to our Terms of Use.
Learn how to advertise your homesEstimated market value
Not available
Estimated sales range
Not available
Not available
Price history
| Date | Event | Price |
|---|---|---|
| 1/9/2026 | Listed for sale | $643,990+3.9%$203/sqft |
Source: | ||
| 1/1/2026 | Listing removed | $619,990$196/sqft |
Source: | ||
| 12/4/2025 | Price change | $619,990+0.3%$196/sqft |
Source: | ||
| 11/2/2025 | Price change | $617,990+0.3%$195/sqft |
Source: | ||
| 10/4/2025 | Price change | $615,990+0.3%$194/sqft |
Source: | ||
Public tax history
Monthly payment
Neighborhood: 60439
Nearby schools
GreatSchools rating
- 9/10River Valley SchoolGrades: 2-3Distance: 2.6 mi
- 10/10Old Quarry Middle SchoolGrades: 6-8Distance: 3.5 mi
- 10/10Lemont Twp High SchoolGrades: 9-12Distance: 2.6 mi
Schools provided by the builder
- Elementary: Lemont Twp High School
- District: Lemont Twp Hsd 210 School District
Source: Pulte. This data may not be complete. We recommend contacting the local school district to confirm school assignments for this home.

