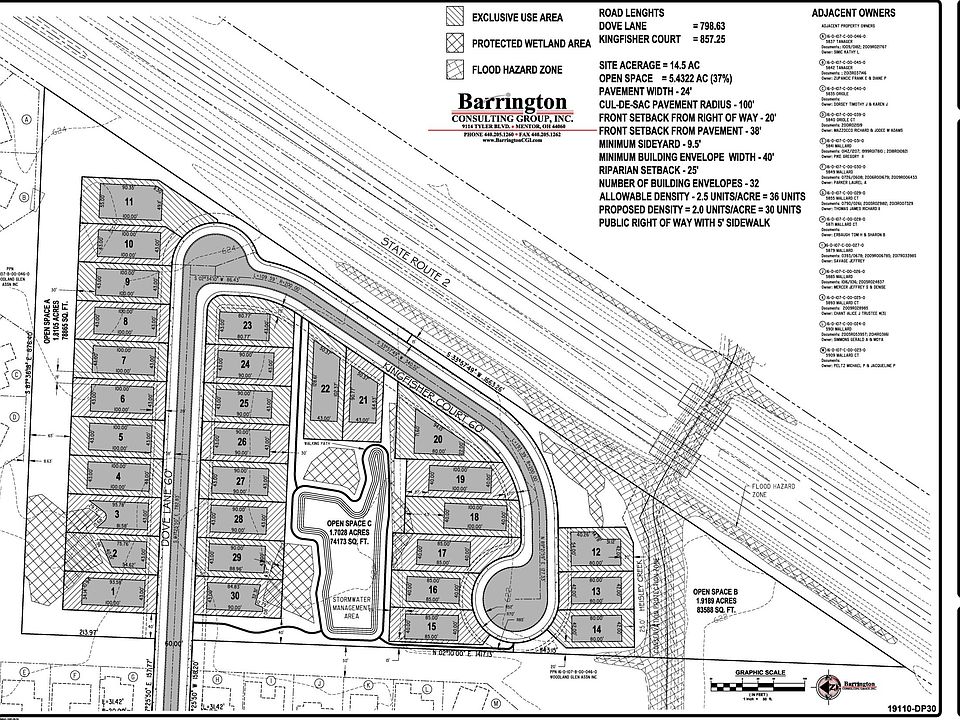Custom Features
INCLUDED IN THIS GRAND HOME
4 Bedroom
2 and 1/2 Bath
Large Master Bedroom
Master Walk in Closet
Mudroom/Laundry Room
Open Kitchen
Eat in Island w/ seating
Dinning area
Office Area
Base price includes lot cost.
from $589,000
Buildable plan: Sugarbush, Glenbrook Estates, Mentor, OH 44060
4beds
2,675sqft
Single Family Residence
Built in 2025
-- sqft lot
$-- Zestimate®
$220/sqft
$-- HOA
Buildable plan
This is a floor plan you could choose to build within this community.
View move-in ready homesWhat's special
Office areaOpen kitchenLarge master bedroomDinning areaMaster walk in closet
- 123 |
- 3 |
Travel times
Schedule tour
Select a date
Facts & features
Interior
Bedrooms & bathrooms
- Bedrooms: 4
- Bathrooms: 3
- Full bathrooms: 2
- 1/2 bathrooms: 1
Heating
- Electric, Natural Gas, Forced Air
Cooling
- Central Air
Interior area
- Total interior livable area: 2,675 sqft
Video & virtual tour
Property
Parking
- Total spaces: 2
- Parking features: Attached
- Attached garage spaces: 2
Features
- Levels: 2.0
- Stories: 2
Construction
Type & style
- Home type: SingleFamily
- Property subtype: Single Family Residence
Materials
- Vinyl Siding
- Roof: Asphalt
Condition
- New Construction
- New construction: Yes
Details
- Builder name: JEMM Construction
Community & HOA
Community
- Subdivision: Glenbrook Estates
Location
- Region: Mentor
Financial & listing details
- Price per square foot: $220/sqft
- Date on market: 4/3/2025
About the community
GolfCourseBeach
Now Building! Glenbrook Estates will feature 30 New Single Family homes starting in the 400's.
Conveniently located near Route 2
HOA Community
Mentor School Systems
Underground Utilities
City Water and Sewer
Sidewalks DRE# 440-358-0008
Source: JEMM Construction

