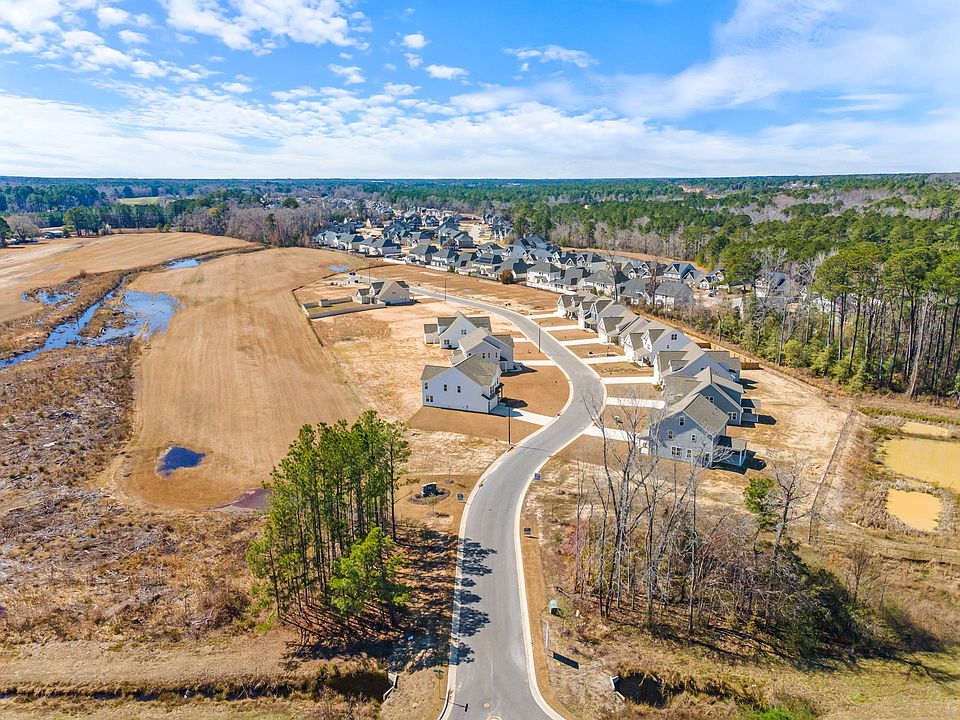The Belair II floorplan is a thoughtfully designed two-story home offering two bedrooms and two bathrooms, perfectly tailored for modern living. The first floor presents a seamless blend of functionality and comfort, with a spacious great room that flows effortlessly into the dining area and kitchen, making it an ideal setup for hosting friends or family gatherings. A private primary bedroom, complete with an en-suite bathroom and walk-in closet, ensures a serene retreat at the end of the day. An additional bedroom and study on this level provide versatile spaces that can adapt to your lifestyle needs. Upstairs, a generous recreation room creates an excellent opportunity for a game room, home theater, or additional living space, offering privacy and flexibility for your unique preferences. With its efficient layout and dedicated spaces for relaxation and entertainment, the Belair II stands out as a home that caters to both your everyday and special occasions. Photos are for illustration purposes only. Actual home may vary in features, colors, and options.
Special offer
from $369,100
Buildable plan: Belair II, The Glen, Fayetteville, NC 28306
2beds
2,241sqft
Single Family Residence
Built in 2025
-- sqft lot
$369,200 Zestimate®
$165/sqft
$-- HOA
Buildable plan
This is a floor plan you could choose to build within this community.
View move-in ready homesWhat's special
Generous recreation roomGame roomHome theaterWalk-in closetPrivate primary bedroomEn-suite bathroomAdditional bedroom
Call: (910) 812-4688
- 47 |
- 0 |
Travel times
Schedule tour
Select your preferred tour type — either in-person or real-time video tour — then discuss available options with the builder representative you're connected with.
Facts & features
Interior
Bedrooms & bathrooms
- Bedrooms: 2
- Bathrooms: 2
- Full bathrooms: 2
Interior area
- Total interior livable area: 2,241 sqft
Video & virtual tour
Property
Parking
- Total spaces: 1
- Parking features: Garage
- Garage spaces: 1
Features
- Levels: 2.0
- Stories: 2
Construction
Type & style
- Home type: SingleFamily
- Property subtype: Single Family Residence
Condition
- New Construction
- New construction: Yes
Details
- Builder name: Dream Finders Homes
Community & HOA
Community
- Subdivision: The Glen
Location
- Region: Fayetteville
Financial & listing details
- Price per square foot: $165/sqft
- Date on market: 8/21/2025
About the community
Discover The Glen, Fayetteville's newest community off Highway 87! Offering beautifully designed homes with 9-foot ceilings, cozy fireplaces, and covered porches, The Glen combines modern comfort with a prime location. Nestled in a cul-de-sac setting with no rear neighbors (for now), this community provides both privacy and convenience. Enjoy easy access to Fort Bragg, major employers, and I-95, while being just minutes from top-rated schools, shopping, dining, and local favorites like Greenside Up. With everything you need close by, The Glen is the perfect place to call home!
Rates as Low as 2.99% (5.959% APR)*
Think big, save bigger with low rates and huge savings on quick move-in homes. Find your new home today!Source: Dream Finders Homes

