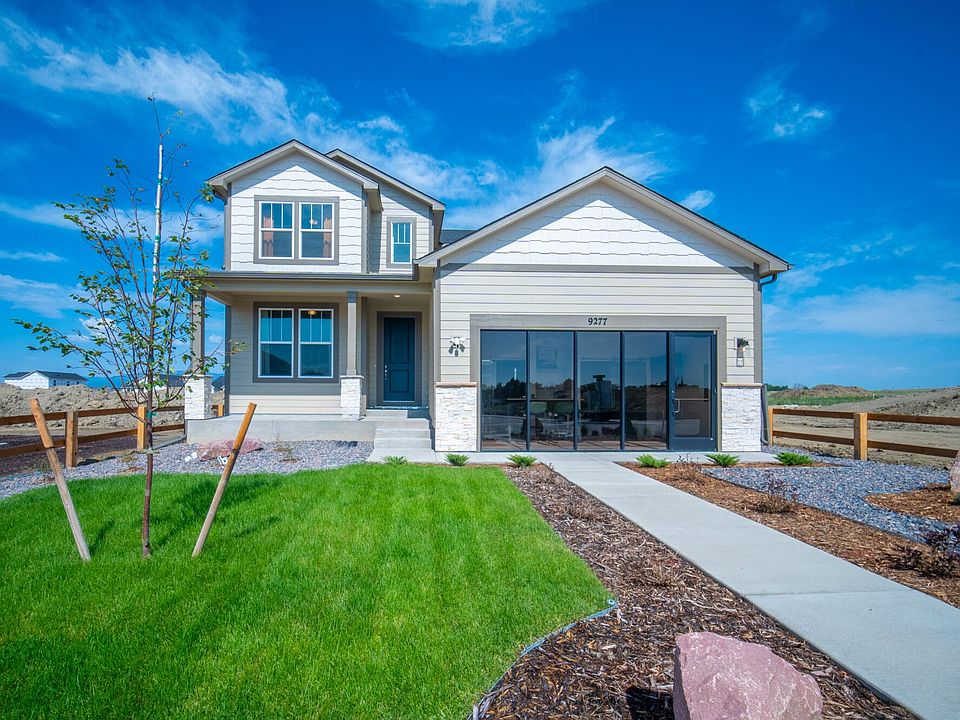The Sage is a fabulous ranch home! As you walk in you will be greeted by an oversized foyer, 2 secondary bedrooms and a guest bathroom. Once you make your way towards the back of the home, you will noticed the owner's entry attached to the garage (that includes a coat closet) as well as your laundry room. The back of the home has your dream kitchen, attached dining room, and open family room. The owner's suite is an oasis with a 4-piece standard attached bathroom and large walk-in closet. Best of all, this home has an optional unfinished and finished basement. The finished basement adds an additional bedroom and bathroom, as well as a spacious rec room perfect for a playroom or secondary living room! Call us today to learn more!
Prices, plans, and terms are effective on the date of publication and subject to change without notice. Depictions of homes or other features are artist conceptions. Hardscape, landscape, and other items shown may be decorator suggestions that are not included in the purchase price and availability may vary.
from $454,995
Buildable plan: Sage, The Glen, Colorado Springs, CO 80925
5beds
3,117sqft
Single Family Residence
Built in 2025
-- sqft lot
$-- Zestimate®
$146/sqft
$-- HOA
Buildable plan
This is a floor plan you could choose to build within this community.
View move-in ready homesWhat's special
Oversized foyerOpen family roomSpacious rec roomAttached dining roomAdditional bedroom and bathroomLarge walk-in closetDream kitchen
- 81 |
- 4 |
Travel times
Schedule tour
Select your preferred tour type — either in-person or real-time video tour — then discuss available options with the builder representative you're connected with.
Select a date
Facts & features
Interior
Bedrooms & bathrooms
- Bedrooms: 5
- Bathrooms: 3
- Full bathrooms: 3
Interior area
- Total interior livable area: 3,117 sqft
Video & virtual tour
Property
Parking
- Total spaces: 3
- Parking features: Garage
- Garage spaces: 3
Features
- Levels: 1.0
- Stories: 1
Construction
Type & style
- Home type: SingleFamily
- Property subtype: Single Family Residence
Condition
- New Construction
- New construction: Yes
Details
- Builder name: Aspen View Homes
Community & HOA
Community
- Subdivision: The Glen
Location
- Region: Colorado Springs
Financial & listing details
- Price per square foot: $146/sqft
- Date on market: 6/20/2025
About the community
Welcome to the Glen community in Colorado Springs! You will love The Glen when you see its close proximity to many different convenient locations (including some of Colorado Springs' most popular restaurants, banks, grocery stores, and much more). The Glen is one of our closest communities to the Fort Carson Military base, as it is only minutes from Gate 20. With Colorado having an average 300 days of sunshine, you will want to take advantage of the great parks located in and around The Glen. The Glen is a well established neighborhood, so you will get all of the benefits of new construction without the noise! Our designer has hand selected several finishes that help elevate our homes, and with 5 plans to choose from, you're bound to find something for everyone. Call us today to find your dream home!
Source: View Homes

