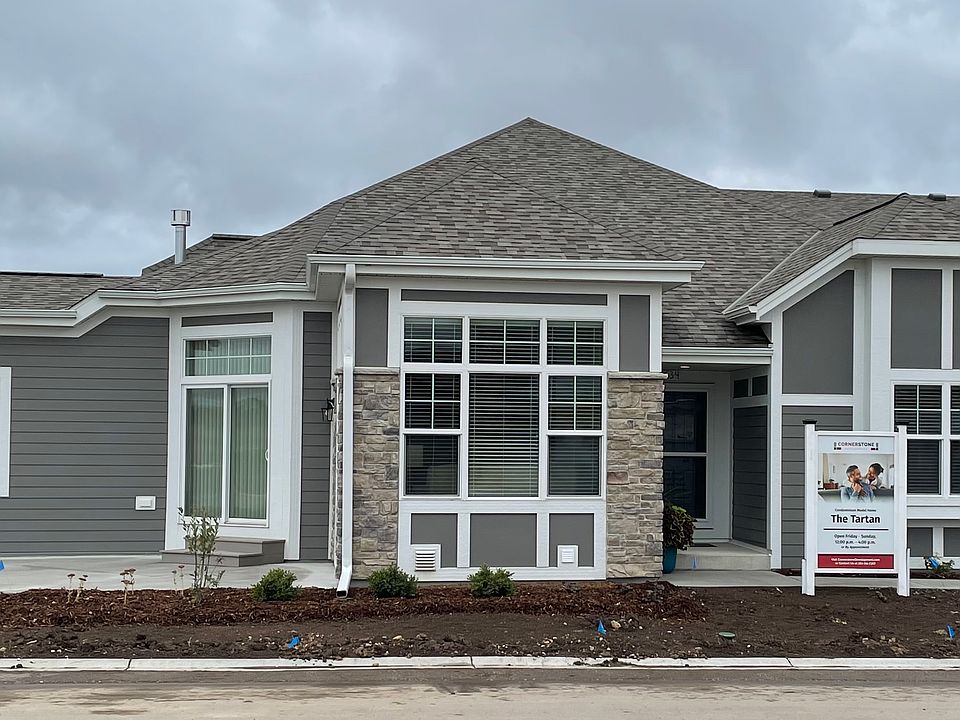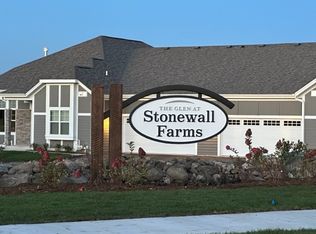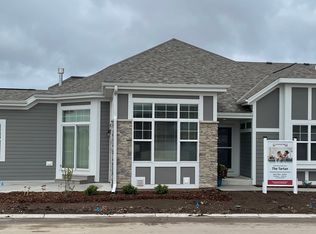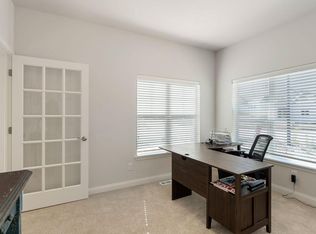Floor plan: Bristol, The Glen at Stonewall Farms, Grafton, WI 53024
Floor plan
This is just one available plan to choose from. Work with the sales team to select your favorite floor plan and finishes to fit your needs.
View move-in ready homesWhat's special
- 42 |
- 0 |
Travel times
Schedule tour
Facts & features
Interior
Bedrooms & bathrooms
- Bedrooms: 2
- Bathrooms: 2
- Full bathrooms: 2
Heating
- Natural Gas, Forced Air
Cooling
- Central Air
Features
- Walk-In Closet(s)
- Has fireplace: Yes
Interior area
- Total interior livable area: 1,727 sqft
Video & virtual tour
Property
Parking
- Total spaces: 2
- Parking features: Attached
- Attached garage spaces: 2
Features
- Levels: 1.0
- Stories: 1
- Patio & porch: Patio
Construction
Type & style
- Home type: Condo
- Property subtype: Condominium
Materials
- Other
- Roof: Shake
Condition
- New Construction
- New construction: Yes
Details
- Builder name: Cornerstone Development
Community & HOA
Community
- Subdivision: The Glen at Stonewall Farms
HOA
- Has HOA: Yes
- HOA fee: $300 monthly
Location
- Region: Grafton
Financial & listing details
- Price per square foot: $339/sqft
- Date on market: 11/2/2025
About the building
Source: Cornerstone Development
11 units in this building
Available units
| Listing | Price | Bed / bath | Status |
|---|---|---|---|
| 865 South Verona CIRCLE #80 | $628,222 | 2 bed / 2 bath | Available |
| 847 North Verona CIRCLE #6 | $639,999 | 2 bed / 2 bath | Available |
| 868 South Verona CIRCLE #23 | $639,999 | 2 bed / 2 bath | Available |
| 877 South Verona CIRCLE #82 | $648,499 | 2 bed / 2 bath | Available |
| 940 Mary Grace COURT #46 | $654,999 | 2 bed / 2 bath | Available |
| 847 North Verona CIRCLE #5 | $659,999 | 2 bed / 2 bath | Available |
| 880 South Verona CIRCLE #27 | $664,999 | 2 bed / 2 bath | Available |
| 847 North Verona CIRCLE #8 | $669,999 | 2 bed / 2 bath | Available |
| 889 South Verona CIRCLE #85 | $613,499 | 2 bed / 2 bath | Pending |
| 868 South Verona CIRCLE #26 | $621,029 | 2 bed / 2 bath | Pending |
| 913 Mary Grace COURT #49 | $623,499 | 2 bed / 2 bath | Pending |
Source: Cornerstone Development
Contact for availability
By pressing Contact for availability, you agree that Zillow Group and its affiliates, and may call/text you about your inquiry, which may involve use of automated means and prerecorded/artificial voices. You don't need to consent as a condition of buying any property, goods or services. Message/data rates may apply. You also agree to our Terms of Use. Zillow does not endorse any real estate professionals. We may share information about your recent and future site activity with your agent to help them understand what you're looking for in a home.
Learn how to advertise your buildingEstimated market value
Not available
Estimated sales range
Not available
Not available
Price history
| Date | Event | Price |
|---|---|---|
| 10/3/2025 | Price change | $584,999+1.7%$339/sqft |
Source: Cornerstone Development | ||
| 4/16/2025 | Price change | $574,999+1.6%$333/sqft |
Source: Cornerstone Development | ||
| 1/28/2025 | Price change | $565,999+0.9%$328/sqft |
Source: Cornerstone Development | ||
| 9/23/2024 | Listed for sale | $560,999$325/sqft |
Source: Cornerstone Development | ||
Public tax history
Monthly payment
Neighborhood: 53024
Nearby schools
GreatSchools rating
- 9/10Thorson Elementary SchoolGrades: PK-5Distance: 1.1 mi
- 10/10Webster Middle SchoolGrades: 6-8Distance: 2.5 mi
- 10/10Cedarburg High SchoolGrades: 9-12Distance: 2.3 mi
Schools provided by the builder
- Elementary: Thorson
- Middle: Webster
- High: Cedarburg
- District: Cedarburg
Source: Cornerstone Development. This data may not be complete. We recommend contacting the local school district to confirm school assignments for this home.



