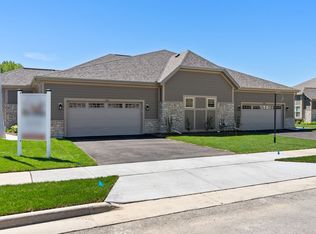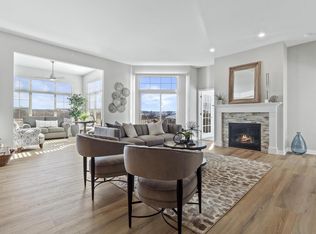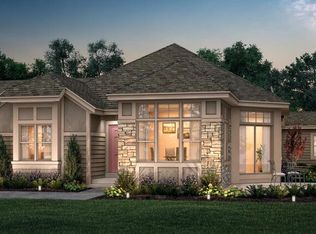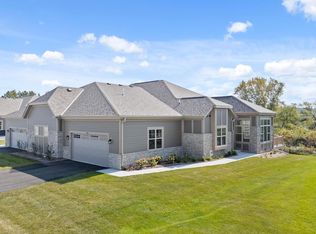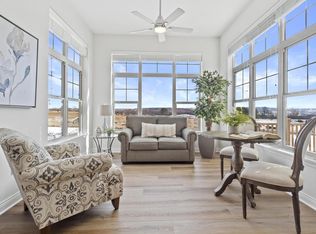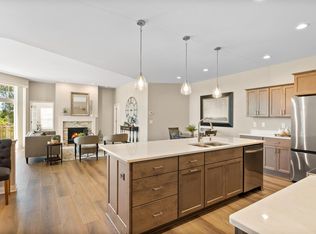Floor plan: Kenzie, The Glen at Standing Stone, Waukesha, WI 53189
Floor plan
This is just one available plan to choose from. Work with the sales team to select your favorite floor plan and finishes to fit your needs.
View move-in ready homesWhat's special
- 143 |
- 3 |
Travel times
Schedule tour
Facts & features
Interior
Bedrooms & bathrooms
- Bedrooms: 2
- Bathrooms: 2
- Full bathrooms: 2
Heating
- Natural Gas, Forced Air
Cooling
- Central Air
Features
- Walk-In Closet(s)
- Has fireplace: Yes
Interior area
- Total interior livable area: 1,863 sqft
Video & virtual tour
Property
Parking
- Total spaces: 2
- Parking features: Attached
- Attached garage spaces: 2
Features
- Levels: 1.0
- Stories: 1
- Patio & porch: Patio
Construction
Type & style
- Home type: Condo
- Property subtype: Condominium
Materials
- Other
- Roof: Shake
Condition
- New Construction
- New construction: Yes
Details
- Builder name: Cornerstone Development
Community & HOA
Community
- Subdivision: The Glen at Standing Stone
HOA
- Has HOA: Yes
- HOA fee: $340 monthly
Location
- Region: Waukesha
Financial & listing details
- Price per square foot: $329/sqft
- Date on market: 12/9/2025
About the building
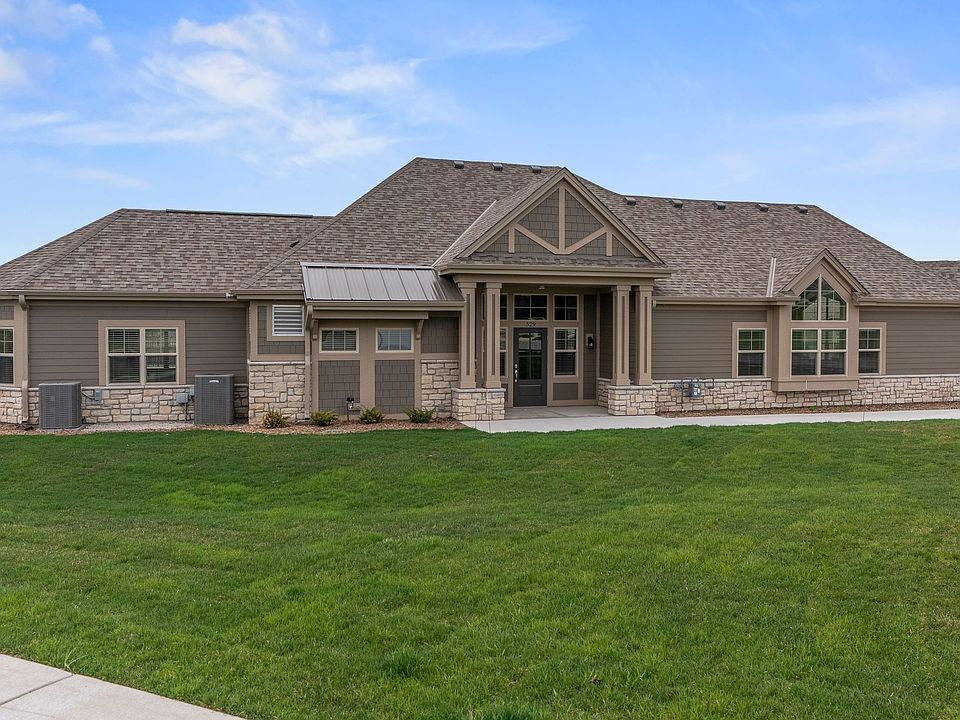
Source: Cornerstone Development
4 units in this building
Available units
| Listing | Price | Bed / bath | Status |
|---|---|---|---|
| 421 Standing Stone DRIVE #17-39 | $659,999 | 2 bed / 2 bath | Available |
| 424 Standing Stone DRIVE #9-17 | $689,999 | 2 bed / 2 bath | Available |
| 414 Standing Stone DRIVE #8-16 | $629,999 | 2 bed / 2 bath | Pending |
| 2005 Smart COURT | $700,999 | 2 bed / 3 bath | Pending |
Source: Cornerstone Development
Contact for availability
By pressing Contact for availability, you agree that Zillow Group and its affiliates, and may call/text you about your inquiry, which may involve use of automated means and prerecorded/artificial voices. You don't need to consent as a condition of buying any property, goods or services. Message/data rates may apply. You also agree to our Terms of Use. Zillow does not endorse any real estate professionals. We may share information about your recent and future site activity with your agent to help them understand what you're looking for in a home.
Learn how to advertise your buildingEstimated market value
Not available
Estimated sales range
Not available
$3,185/mo
Price history
| Date | Event | Price |
|---|---|---|
| 10/3/2025 | Price change | $611,999+5.5%$329/sqft |
Source: Cornerstone Development Report a problem | ||
| 4/16/2025 | Price change | $579,999+1.8%$311/sqft |
Source: Cornerstone Development Report a problem | ||
| 9/23/2024 | Listed for sale | $569,999$306/sqft |
Source: Cornerstone Development Report a problem | ||
Public tax history
Monthly payment
Neighborhood: 53189
Nearby schools
GreatSchools rating
- 4/10Hadfield Elementary SchoolGrades: PK-5Distance: 2 mi
- 4/10Horning Middle SchoolGrades: 6-8Distance: 3.4 mi
- 5/10South High SchoolGrades: 9-12Distance: 0.8 mi
Schools provided by the builder
- Elementary: Hadfield
- Middle: Horning
- High: Waukesha South
- District: Waukesha
Source: Cornerstone Development. This data may not be complete. We recommend contacting the local school district to confirm school assignments for this home.
