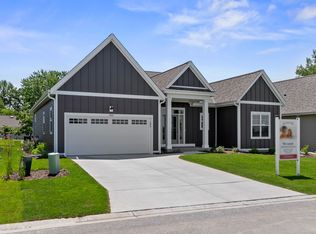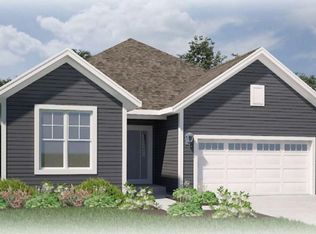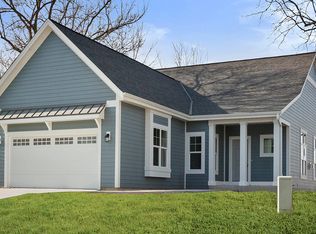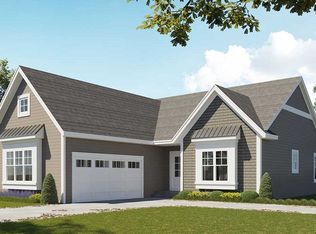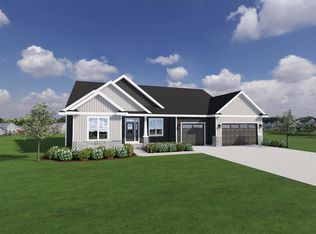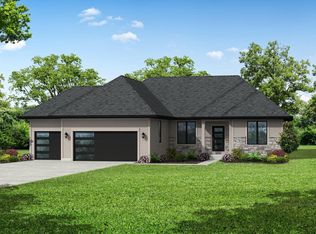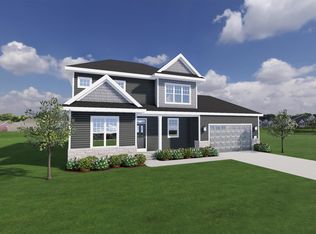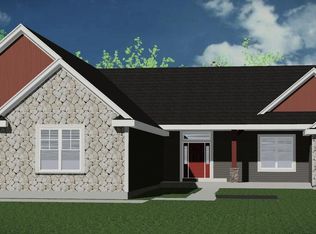Buildable plan: Hawthorne, The Glen at Pewaukee Lake, Pewaukee, WI 53072
Buildable plan
This is a floor plan you could choose to build within this community.
View move-in ready homesWhat's special
- 34 |
- 1 |
Travel times
Schedule tour
Facts & features
Interior
Bedrooms & bathrooms
- Bedrooms: 2
- Bathrooms: 3
- Full bathrooms: 2
- 1/2 bathrooms: 1
Heating
- Natural Gas, Forced Air
Cooling
- Central Air
Features
- Walk-In Closet(s)
- Has fireplace: Yes
Interior area
- Total interior livable area: 1,888 sqft
Video & virtual tour
Property
Parking
- Total spaces: 2
- Parking features: Attached
- Attached garage spaces: 2
Features
- Levels: 1.0
- Stories: 1
- Patio & porch: Patio
Construction
Type & style
- Home type: SingleFamily
- Property subtype: Single Family Residence
Materials
- Other
- Roof: Shake
Condition
- New Construction
- New construction: Yes
Details
- Builder name: Cornerstone Development
Community & HOA
Community
- Subdivision: The Glen at Pewaukee Lake
HOA
- Has HOA: Yes
- HOA fee: $300 monthly
Location
- Region: Pewaukee
Financial & listing details
- Price per square foot: $344/sqft
- Date on market: 12/13/2025
About the community
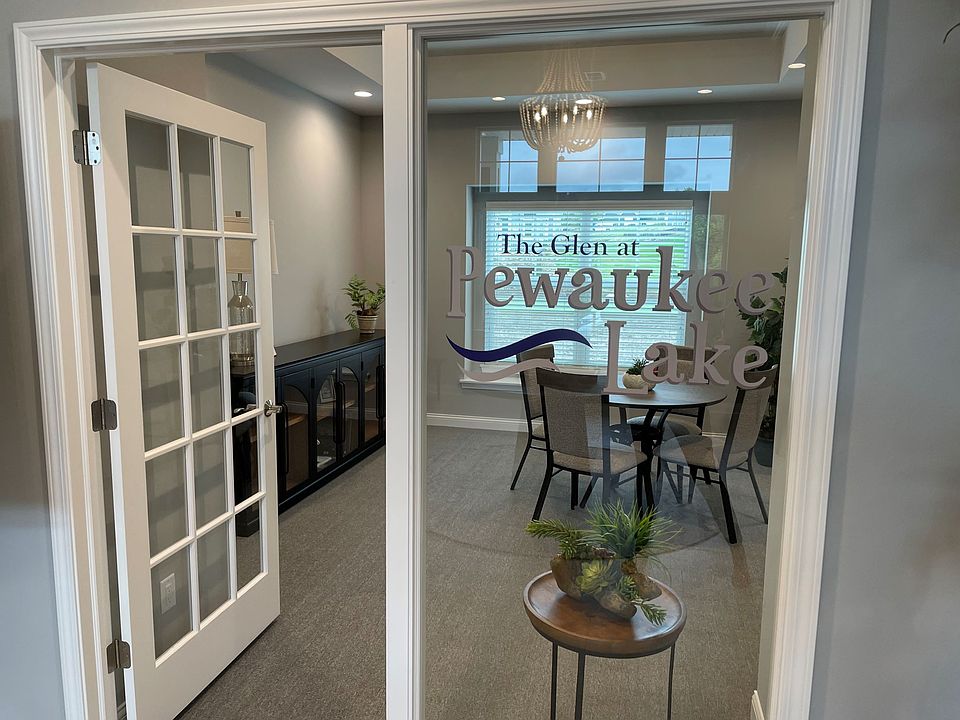
Source: Cornerstone Development
1 home in this community
Available homes
| Listing | Price | Bed / bath | Status |
|---|---|---|---|
| 327 Sandy CIRCLE | $739,999 | 2 bed / 3 bath | Available |
Source: Cornerstone Development
Contact agent
By pressing Contact agent, you agree that Zillow Group and its affiliates, and may call/text you about your inquiry, which may involve use of automated means and prerecorded/artificial voices. You don't need to consent as a condition of buying any property, goods or services. Message/data rates may apply. You also agree to our Terms of Use. Zillow does not endorse any real estate professionals. We may share information about your recent and future site activity with your agent to help them understand what you're looking for in a home.
Learn how to advertise your homesEstimated market value
Not available
Estimated sales range
Not available
$2,846/mo
Price history
| Date | Event | Price |
|---|---|---|
| 1/28/2025 | Price change | $649,999+5.7%$344/sqft |
Source: Cornerstone Development Report a problem | ||
| 9/23/2024 | Listed for sale | $614,999$326/sqft |
Source: Cornerstone Development Report a problem | ||
Public tax history
Monthly payment
Neighborhood: 53072
Nearby schools
GreatSchools rating
- NAPewaukee Lake Elementary SchoolGrades: PK-2Distance: 1 mi
- 9/10Asa Clark Middle SchoolGrades: 6-8Distance: 1.1 mi
- 10/10Pewaukee High SchoolGrades: 9-12Distance: 1.1 mi
Schools provided by the builder
- Elementary: Pewaukee Lake Elementary
- Middle: Asa Clark Middle School
- High: Pewaukee High School
- District: Pewaukee
Source: Cornerstone Development. This data may not be complete. We recommend contacting the local school district to confirm school assignments for this home.
