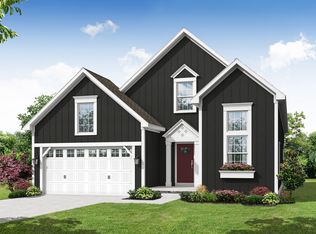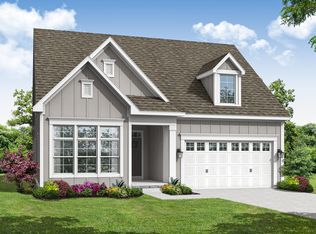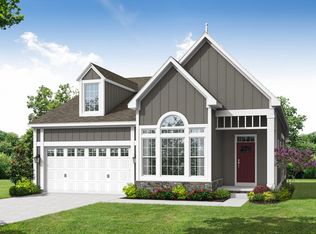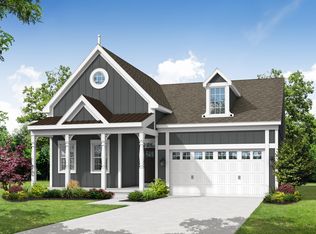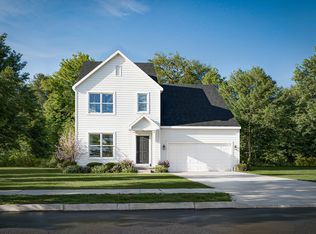Buildable plan: Knox, Glacier Pointe, Plain City, OH 43064
Buildable plan
This is a floor plan you could choose to build within this community.
View move-in ready homesWhat's special
- 104 |
- 3 |
Travel times
Schedule tour
Facts & features
Interior
Bedrooms & bathrooms
- Bedrooms: 3
- Bathrooms: 2
- Full bathrooms: 2
Interior area
- Total interior livable area: 2,111 sqft
Video & virtual tour
Property
Parking
- Total spaces: 2
- Parking features: Garage
- Garage spaces: 2
Features
- Levels: 1.0
- Stories: 1
Construction
Type & style
- Home type: SingleFamily
- Property subtype: Single Family Residence
Condition
- New Construction
- New construction: Yes
Details
- Builder name: Schottenstein Homes
Community & HOA
Community
- Subdivision: Glacier Pointe
HOA
- Has HOA: Yes
- HOA fee: $290 monthly
Location
- Region: Plain City
Financial & listing details
- Price per square foot: $247/sqft
- Date on market: 12/4/2025
About the community
Special Financing Available!
Source: Schottenstein Homes
3 homes in this community
Available homes
| Listing | Price | Bed / bath | Status |
|---|---|---|---|
| 8994 Coe Dr | $674,900 | 3 bed / 3 bath | Available |
| 9019 Coe Dr | $679,900 | 4 bed / 4 bath | Available |
| 9000 Coe Dr | $699,900 | 4 bed / 5 bath | Available |
Source: Schottenstein Homes
Contact agent
By pressing Contact agent, you agree that Zillow Group and its affiliates, and may call/text you about your inquiry, which may involve use of automated means and prerecorded/artificial voices. You don't need to consent as a condition of buying any property, goods or services. Message/data rates may apply. You also agree to our Terms of Use. Zillow does not endorse any real estate professionals. We may share information about your recent and future site activity with your agent to help them understand what you're looking for in a home.
Learn how to advertise your homesEstimated market value
Not available
Estimated sales range
Not available
$3,106/mo
Price history
| Date | Event | Price |
|---|---|---|
| 2/6/2025 | Listed for sale | $521,900$247/sqft |
Source: Schottenstein Homes Report a problem | ||
Public tax history
Special Financing Available!
Source: Schottenstein HomesMonthly payment
Neighborhood: 43064
Nearby schools
GreatSchools rating
- 8/10Glacier Ridge Elementary SchoolGrades: K-5Distance: 1.3 mi
- 6/10Eversole Run Middle SchoolGrades: 6-8Distance: 3 mi
- 10/10Dublin Jerome High SchoolGrades: 9-12Distance: 1.6 mi
Schools provided by the builder
- Elementary: Glacier Ridge Elementary School
- Middle: Eversole Run Middle School
- High: Dublin Jerome High School
- District: Dublin City Schools
Source: Schottenstein Homes. This data may not be complete. We recommend contacting the local school district to confirm school assignments for this home.
