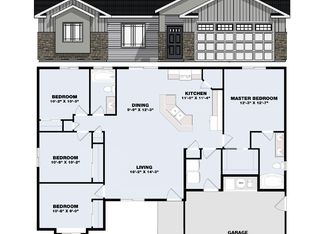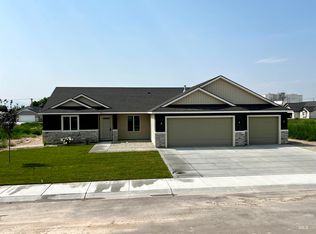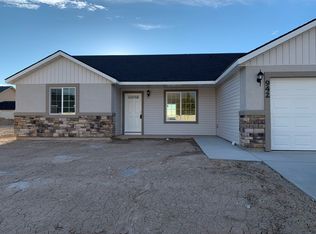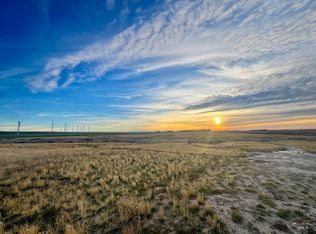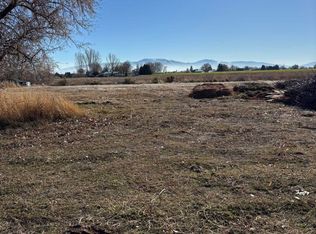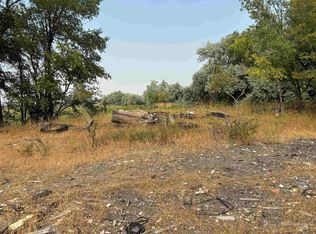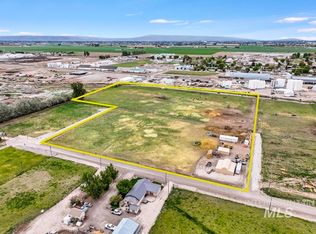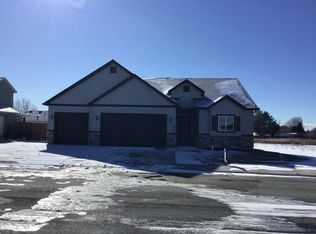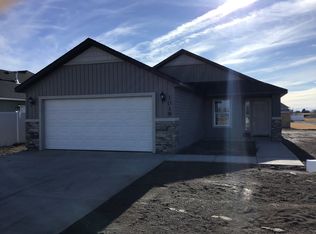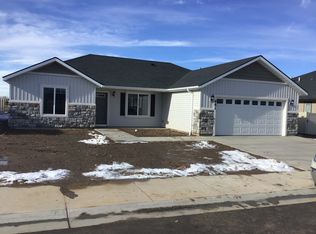2241 Great Basin Way, Burley, ID 83318
Empty lot
Start from scratch — choose the details to create your dream home from the ground up.
View plans available for this lotWhat's special
- 18 |
- 0 |
Travel times
Schedule tour
Select your preferred tour type — either in-person or real-time video tour — then discuss available options with the builder representative you're connected with.
Facts & features
Interior
Bedrooms & bathrooms
- Bedrooms: 3
- Bathrooms: 2
- Full bathrooms: 2
Heating
- Natural Gas, Forced Air
Cooling
- Central Air
Features
- Walk-In Closet(s)
Interior area
- Total interior livable area: 1,488 sqft
Property
Parking
- Total spaces: 2
- Parking features: Attached
- Attached garage spaces: 2
Features
- Levels: 1.0
- Stories: 1
- Patio & porch: Patio
Lot
- Size: 6,601 Square Feet
Details
- Parcel number: RPBGP610080130
Community & HOA
Community
- Subdivision: Glacier Park
HOA
- Has HOA: Yes
- HOA fee: $13 monthly
Location
- Region: Burley
Financial & listing details
- Price per square foot: $228/sqft
- Tax assessed value: $74,950
- Annual tax amount: $143
- Date on market: 11/20/2024
About the community
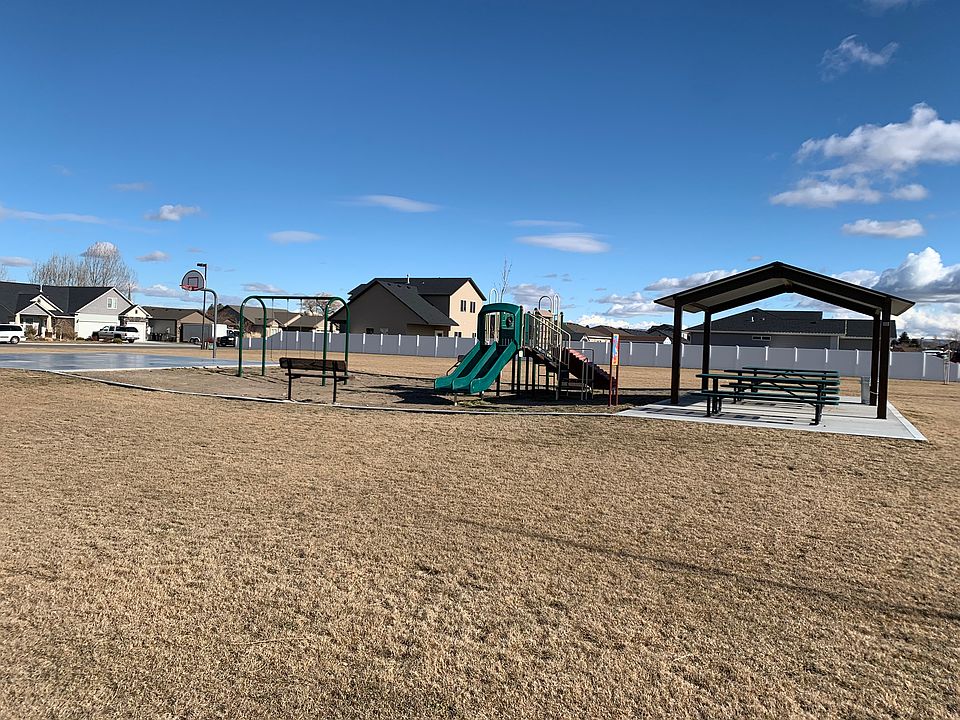
Call to meet with our team today!
Call the TKO office for more information and to schedule your appointment today! Open Monday through Friday 9am to 5pm. ¡Llame a la oficina de TKO para obtener mas información y hacer su cita hoy! Abierto de lunes a viernes de 9 am a 5 pm.Source: TKO Homes LLC
7 homes in this community
Available lots
| Listing | Price | Bed / bath | Status |
|---|---|---|---|
Current home: 2241 Great Basin Way | $339,900+ | 3 bed / 2 bath | Customizable |
| 2221 Great Basin Way | $319,900+ | 3 bed / 2 bath | Customizable |
| 2211 Great Basin Way | $324,900+ | 3 bed / 2 bath | Customizable |
| 2240 Great Basin | $324,900+ | 3 bed / 2 bath | Customizable |
| 2220 Great Basin Way | $329,900+ | 4 bed / 2 bath | Customizable |
| 2231 Great Basin Way | $344,900+ | 4 bed / 2 bath | Customizable |
| 2260 Great Basin | $344,900+ | 4 bed / 2 bath | Customizable |
Source: TKO Homes LLC
Contact builder

By pressing Contact builder, you agree that Zillow Group and other real estate professionals may call/text you about your inquiry, which may involve use of automated means and prerecorded/artificial voices and applies even if you are registered on a national or state Do Not Call list. You don't need to consent as a condition of buying any property, goods, or services. Message/data rates may apply. You also agree to our Terms of Use.
Learn how to advertise your homesEstimated market value
Not available
Estimated sales range
Not available
$1,859/mo
Price history
| Date | Event | Price |
|---|---|---|
| 11/20/2024 | Listed for sale | $339,900$228/sqft |
Source: | ||
| 11/18/2024 | Listing removed | -- |
Source: | ||
| 3/11/2024 | Listed for sale | -- |
Source: | ||
Public tax history
| Year | Property taxes | Tax assessment |
|---|---|---|
| 2024 | $143 | $74,950 |
Find assessor info on the county website
Monthly payment
Neighborhood: 83318
Nearby schools
GreatSchools rating
- 1/10Mountain View Elementary SchoolGrades: PK-6Distance: 0.7 mi
- 4/10Burley Junior High SchoolGrades: 7-8Distance: 1 mi
- 3/10Burley Senior High SchoolGrades: 9-12Distance: 0.3 mi
Schools provided by the builder
- Elementary: John Evans Elementary
- Middle: Burley Junior High
- High: Burley Highschool
- District: Cassia County School Dustrict
Source: TKO Homes LLC. This data may not be complete. We recommend contacting the local school district to confirm school assignments for this home.
