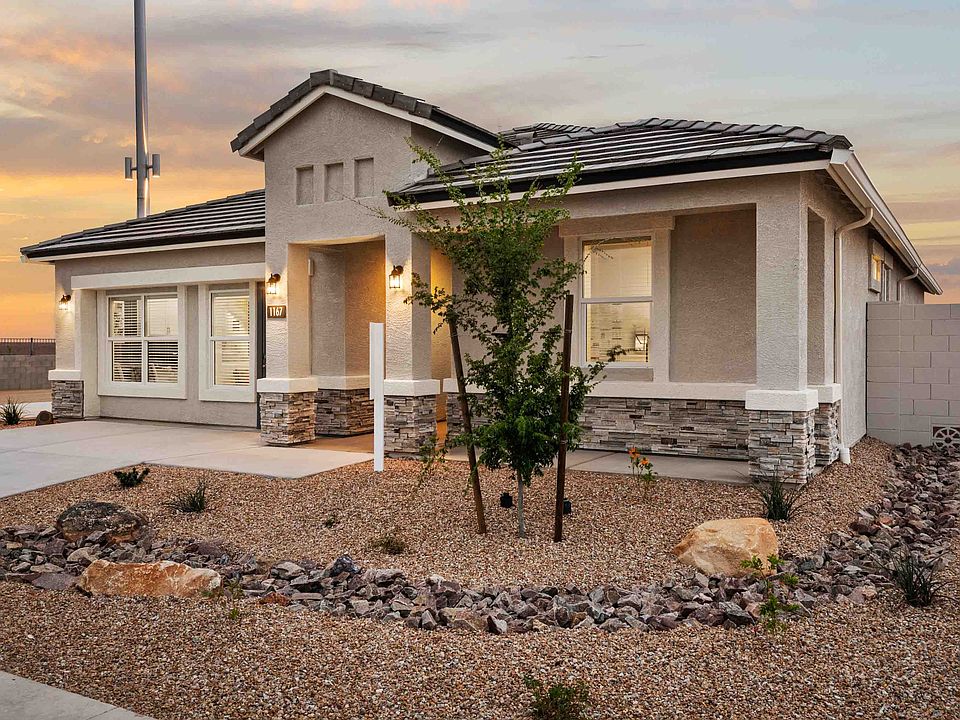Welcome to the Fargo floor plan featuring four generously sized bedrooms, each thoughtfully designed with a walk-in closet, ensuring ample storage and impeccable organization for all your belongings. The two bathrooms add convenience and style to the everyday routine.
The primary suite serves as a serene retreat, featuring an ensuite bathroom equipped with luxurious fixtures and finishes, and a spacious walk-in closet, creating a private haven for relaxation and rejuvenation.
The remaining bedrooms are equally inviting, offering versatility to accommodate various needs, from guest rooms to home offices or cozy play areas.
The heart of the home is the open-concept living space, where the kitchen seamlessly flows into the dining and great room areas. The kitchen features high-end appliances, ample counter space, and a large island that doubles as a breakfast bar.
Additional features such as a dedicated laundry room, ample storage solutions throughout, and an attached garage enhance the home's practicality and convenience.
Step outside onto the covered backyard patio, an ideal space for outdoor dining, entertaining, or simply enjoying the fresh air.
Images and 3D tours only represent the Fargo floor plan and may vary from homes as built. Speak to your sales representatives for more information.
New construction
from $339,990
Buildable plan: Fargo, Gila Buttes, Casa Grande, AZ 85122
4beds
1,711sqft
Single Family Residence
Built in 2025
-- sqft lot
$-- Zestimate®
$199/sqft
$-- HOA
Buildable plan
This is a floor plan you could choose to build within this community.
View move-in ready homesWhat's special
Large islandFront yard desert landscapingCorner pantryDining areaLong foyerWalk-in closetsStainless steel range
- 37 |
- 1 |
Travel times
Schedule tour
Select your preferred tour type — either in-person or real-time video tour — then discuss available options with the builder representative you're connected with.
Select a date
Facts & features
Interior
Bedrooms & bathrooms
- Bedrooms: 4
- Bathrooms: 2
- Full bathrooms: 2
Interior area
- Total interior livable area: 1,711 sqft
Video & virtual tour
Property
Parking
- Total spaces: 2
- Parking features: Garage
- Garage spaces: 2
Features
- Levels: 1.0
- Stories: 1
Construction
Type & style
- Home type: SingleFamily
- Property subtype: Single Family Residence
Condition
- New Construction
- New construction: Yes
Details
- Builder name: D.R. Horton
Community & HOA
Community
- Subdivision: Gila Buttes
Location
- Region: Casa Grande
Financial & listing details
- Price per square foot: $199/sqft
- Date on market: 5/14/2025
About the community
Welcome to Gila Buttes, a charming community situated just 40 minutes outside of Phoenix in the rapidly growing city of Casa Grande. Here, you can enjoy a small-town atmosphere while still benefiting from convenient access to nearby cities, shopping centers, restaurants, and entertainment venues.
Gila Buttes offers a diverse array of floor plans across its Phase I and Phase II developments, with homes ranging from 1,432 to 2,626 square feet. Each home is thoughtfully designed and includes our Smart Home Technology Package, ensuring modern convenience and connectivity. Additionally, homes come equipped with stainless steel appliances and front yard desert landscaping, enhancing both functionality and curb appeal.
Discover the perfect blend of comfort and modern living at Gila Buttes. Visit us today to explore our variety of floor plans and find your ideal home in this welcoming community. Come home to Gila Buttes and experience the best of Casa Grande living!
Source: DR Horton

