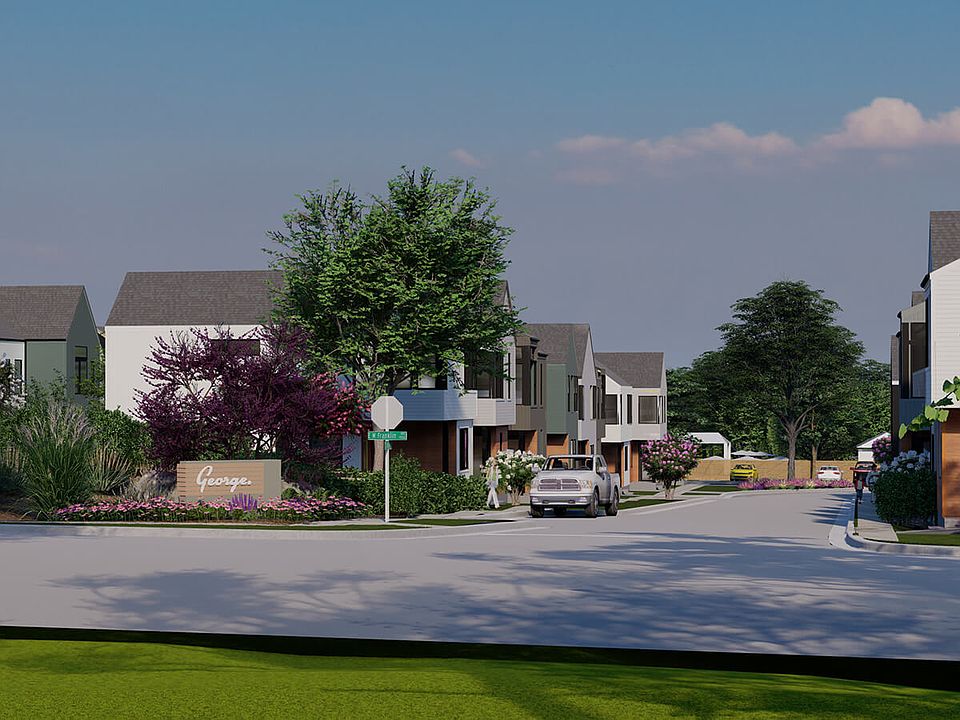Single family detached home with one-car garage and one-car drive. Covered front porch welcomes you into open floorplan main level with kitchen, dining, and living room. Lots of natural light keeps things airy and open. Main floor also features powder room and below stairs storage. Upstairs: three bedrooms. Primary suite with vaulted ceiling, closet, and double-vanity bath. Second vaulted bedroom, third bedroom, full bath, and laundry round out the second floor. Built green with low VOC paint, solar panels, spray foam insulation and tankless water heater.
New construction
from $599,000
2213 McFly St, Austin, TX 78723
3beds
--sqft
Single Family Residence
Built in 2025
-- sqft lot
$-- Zestimate®
$346/sqft
$-- HOA
Empty lot
Start from scratch — choose the details to create your dream home from the ground up.
What's special
Lots of natural lightOpen floorplan main levelCovered front porch
Call: (737) 348-0315
- 32 |
- 1 |
Travel times
Schedule tour
Select your preferred tour type — either in-person or real-time video tour — then discuss available options with the builder representative you're connected with.
Facts & features
Interior
Bedrooms & bathrooms
- Bedrooms: 3
- Bathrooms: 3
- Full bathrooms: 2
- 1/2 bathrooms: 1
Heating
- Electric, Heat Pump
Cooling
- Central Air
Features
- Wired for Data
- Windows: Double Pane Windows
Interior area
- Total interior livable area: 1,731 sqft
Property
Parking
- Total spaces: 1
- Parking features: Off Street
- Garage spaces: 1
Features
- Levels: 2.0
- Stories: 2
- Patio & porch: Deck, Patio
Community & HOA
Community
- Subdivision: George.
Location
- Region: Austin
Financial & listing details
- Price per square foot: $346/sqft
- Date on market: 2/21/2025
About the community
ParkTrailsGreenbelt
Brand new and beautiful in Central East Austin. Located at EM Franklin between MLK and Manor, close to what you want and where you want to go. Choose from 80 uniquely designed two-story townhomes and 36 single-family homes with a variety of floorplans and private yards.
Source: MODUS Real Estate
