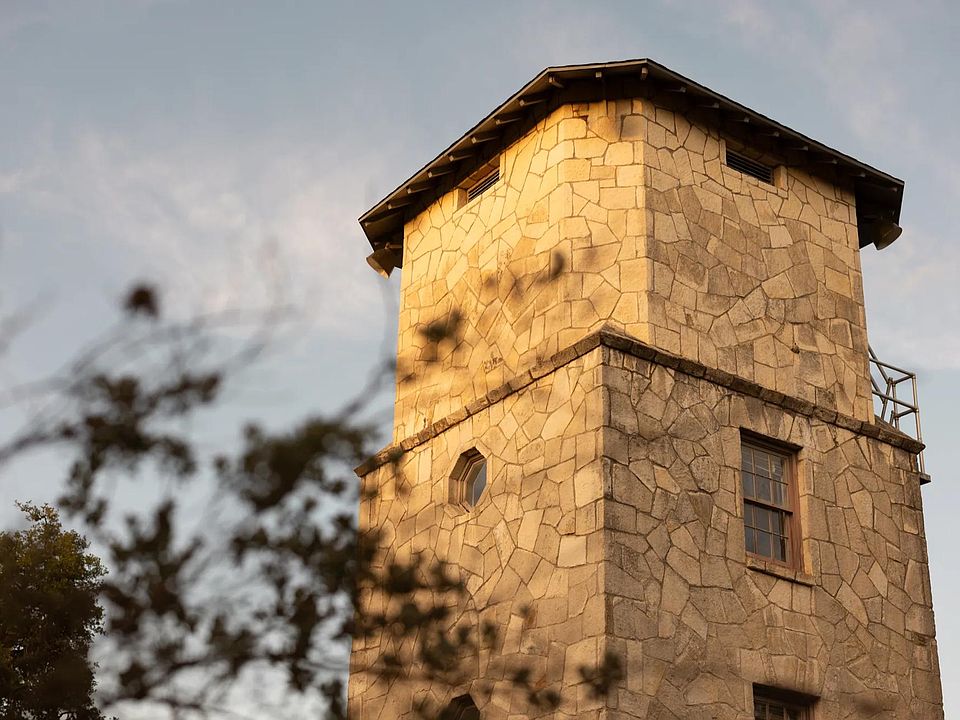The Tobias II is a luxury new home floor plan with 3,600+ square feet of living space. Step off the front porch into a grand foyer with high ceilings. The entrance guides you to a modern open floor plan including a spacious family room, kitchen, breakfast room, and formal dining room. The large and open living area is perfect for entertaining guests. The kitchen features a large kitchen island and walk-in pantry, while the breakfast nook has additional built-in countertops and cabinets for serving. Enjoy the large covered patio overlooking the backyard for added entertainment space. The nearby gameroom offers even more flexible living space, while the 3-car garage offers room for storage. Working from home? The Tobias II includes a large home office with a walk-in-closet for storage and half bathroom. Designed as a one-story ranch, this home features four bedrooms on the first floor. Open the double doors of the primary suite to reveal a luxurious primary bathroom. The primary bathroom features a large walk-through shower with dual showerheads and freestanding tub for soaking. Enjoy double vanities and two walk-in-closets, creating a his and hers space. Each bedroom has its own walk-in closet and ensuite bathroom access. Bedrooms three and four share a jack-and-jill bathroom, each with a private vanity.
New construction
from $1,079,900
Buildable plan: TOBIAS II, George's Ranch, Boerne, TX 78015
4beds
3,690sqft
Single Family Residence
Built in 2025
-- sqft lot
$-- Zestimate®
$293/sqft
$-- HOA
Buildable plan
This is a floor plan you could choose to build within this community.
View move-in ready homesWhat's special
Large home officeHigh ceilingsLarge covered patioModern open floor planSpacious family roomEnsuite bathroom accessFreestanding tub
- 7 |
- 0 |
Travel times
Schedule tour
Select your preferred tour type — either in-person or real-time video tour — then discuss available options with the builder representative you're connected with.
Select a date
Facts & features
Interior
Bedrooms & bathrooms
- Bedrooms: 4
- Bathrooms: 4
- Full bathrooms: 3
- 1/2 bathrooms: 1
Interior area
- Total interior livable area: 3,690 sqft
Property
Parking
- Total spaces: 3
- Parking features: Garage
- Garage spaces: 3
Features
- Levels: 1.0
- Stories: 1
Construction
Type & style
- Home type: SingleFamily
- Property subtype: Single Family Residence
Condition
- New Construction
- New construction: Yes
Details
- Builder name: Drees Homes
Community & HOA
Community
- Subdivision: George's Ranch
Location
- Region: Boerne
Financial & listing details
- Price per square foot: $293/sqft
- Date on market: 7/1/2025
About the community
Soccer
Experience the true spirit of Texas at George's Ranch in Boerne, Texas, where Drees Custom Homes offers luxurious living tailored to your needs. Nestled in the captivating Hill Country, George's Ranch is ideally located amidst Texas heritage, a vibrant arts and cultural scene, and expansive open spaces. This 1140-acre community is secured behind a stunning gated entry with a guardhouse, honoring its namesake, the legendary Texas Ranger George Wilkins Kendall. With over forty years of building in Texas, Drees Custom Homes is renowned for impeccable design and style. George's Ranch is part of the highly acclaimed Boerne Independent School District, providing access to top-ranked public schools in the state.
Source: Drees Homes

