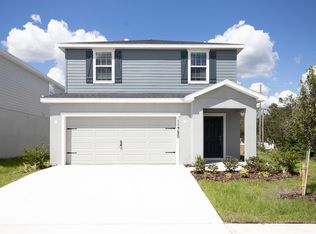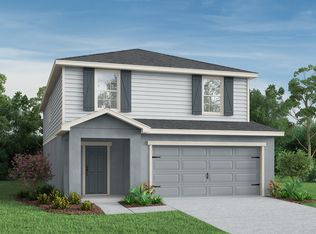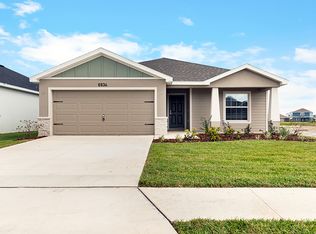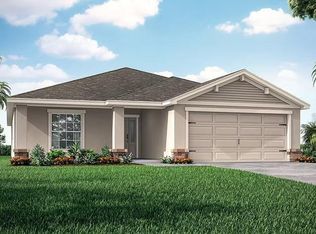Buildable plan: Raychel, Geneva Landings, Davenport, FL 33837
Buildable plan
This is a floor plan you could choose to build within this community.
View move-in ready homesWhat's special
- 349 |
- 24 |
Travel times
Schedule tour
Facts & features
Interior
Bedrooms & bathrooms
- Bedrooms: 4
- Bathrooms: 2
- Full bathrooms: 2
Interior area
- Total interior livable area: 1,819 sqft
Video & virtual tour
Property
Parking
- Total spaces: 2
- Parking features: Garage
- Garage spaces: 2
Features
- Levels: 1.0
- Stories: 1
Construction
Type & style
- Home type: SingleFamily
- Property subtype: Single Family Residence
Condition
- New Construction
- New construction: Yes
Details
- Builder name: Highland Homes
Community & HOA
Community
- Subdivision: Geneva Landings
Location
- Region: Davenport
Financial & listing details
- Price per square foot: $193/sqft
- Date on market: 12/29/2025
About the community
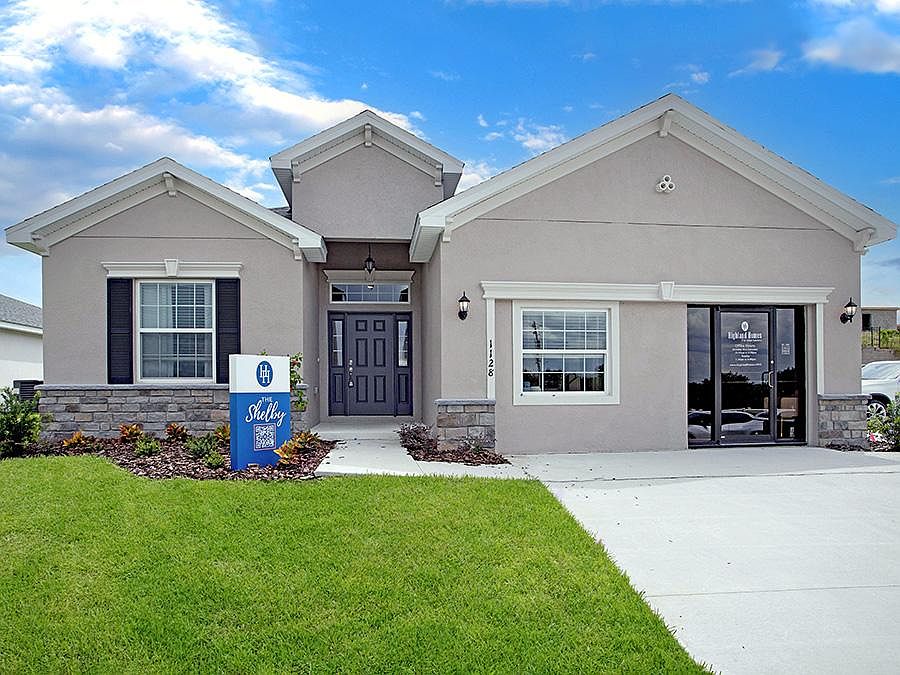
Source: Highland Homes FL
16 homes in this community
Available homes
| Listing | Price | Bed / bath | Status |
|---|---|---|---|
| 1461 Fleur Dr | $345,900 | 4 bed / 2 bath | Available |
| 1665 Astrid Rd | $365,900 | 3 bed / 2 bath | Available |
| 1628 Astrid Rd | $387,220 | 4 bed / 3 bath | Available |
| 1677 Astrid Rd | $389,420 | 4 bed / 3 bath | Available |
| 1637 Astrid Rd | $314,900 | 3 bed / 2 bath | Pending |
| 1649 Astrid Rd | $314,900 | 3 bed / 2 bath | Pending |
| 1501 Fleur Dr | $324,900 | 4 bed / 2 bath | Pending |
| 1617 Astrid Rd | $324,900 | 4 bed / 2 bath | Pending |
| 1460 Fleur Dr | $330,900 | 4 bed / 2 bath | Pending |
| 1620 Astrid Rd | $330,900 | 4 bed / 2 bath | Pending |
| 1653 Astrid Rd | $350,900 | 4 bed / 2 bath | Pending |
| 1640 Astrid Rd | $351,117 | 4 bed / 2 bath | Pending |
| 1493 Fleur Dr | $354,900 | 4 bed / 2 bath | Pending |
| 1629 Astrid Rd | $354,900 | 4 bed / 3 bath | Pending |
| 1456 Fleur Dr | $364,900 | 4 bed / 3 bath | Pending |
| 1644 Astrid Rd | $380,150 | 3 bed / 2 bath | Pending |
Source: Highland Homes FL
Contact builder

By pressing Contact builder, you agree that Zillow Group and other real estate professionals may call/text you about your inquiry, which may involve use of automated means and prerecorded/artificial voices and applies even if you are registered on a national or state Do Not Call list. You don't need to consent as a condition of buying any property, goods, or services. Message/data rates may apply. You also agree to our Terms of Use.
Learn how to advertise your homesEstimated market value
$339,100
$322,000 - $356,000
$2,481/mo
Price history
| Date | Event | Price |
|---|---|---|
| 5/1/2024 | Price change | $350,900+0.9%$193/sqft |
Source: | ||
| 4/9/2024 | Price change | $347,900+0.6%$191/sqft |
Source: | ||
| 4/4/2024 | Price change | $345,900-0.6%$190/sqft |
Source: | ||
| 4/2/2024 | Price change | $347,900+0.6%$191/sqft |
Source: | ||
| 2/29/2024 | Listed for sale | $345,900+0.9%$190/sqft |
Source: | ||
Public tax history
Monthly payment
Neighborhood: 33837
Nearby schools
GreatSchools rating
- 2/10DAVENPORT ELEMENTARY-0925Grades: PK-5Distance: 0.7 mi
- 3/10Shelley S. Boone Middle SchoolGrades: 6-8Distance: 3.8 mi
- 2/10Ridge Community High SchoolGrades: 9-12Distance: 1.1 mi
Schools provided by the builder
- Elementary: Davenport Elementary School
- Middle: Shelley S. Boone Middle School
- High: Ridge Community High School
- District: Polk County School District
Source: Highland Homes FL. This data may not be complete. We recommend contacting the local school district to confirm school assignments for this home.
