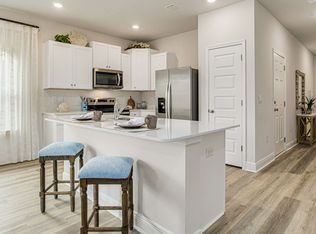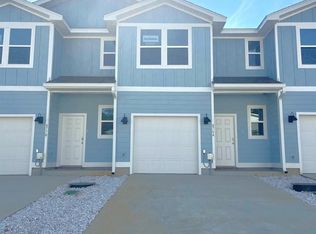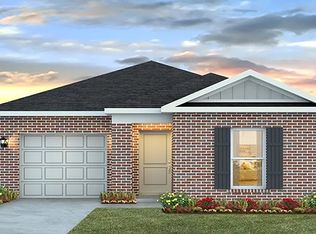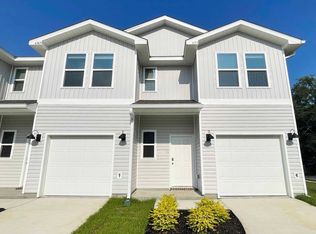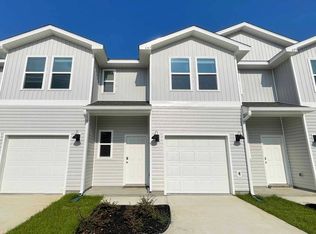Buildable plan: The Palm Interior, Gavin's Landing Townhomes, Pensacola, FL 32506
Buildable plan
This is a floor plan you could choose to build within this community.
View move-in ready homesWhat's special
- 119 |
- 4 |
Travel times
Schedule tour
Select your preferred tour type — either in-person or real-time video tour — then discuss available options with the builder representative you're connected with.
Facts & features
Interior
Bedrooms & bathrooms
- Bedrooms: 3
- Bathrooms: 3
- Full bathrooms: 2
- 1/2 bathrooms: 1
Interior area
- Total interior livable area: 1,537 sqft
Property
Parking
- Total spaces: 1
- Parking features: Garage
- Garage spaces: 1
Features
- Levels: 2.0
- Stories: 2
Construction
Type & style
- Home type: Townhouse
- Property subtype: Townhouse
Condition
- New Construction
- New construction: Yes
Details
- Builder name: D.R. Horton
Community & HOA
Community
- Subdivision: Gavin's Landing Townhomes
Location
- Region: Pensacola
Financial & listing details
- Price per square foot: $174/sqft
- Date on market: 12/17/2025
About the community
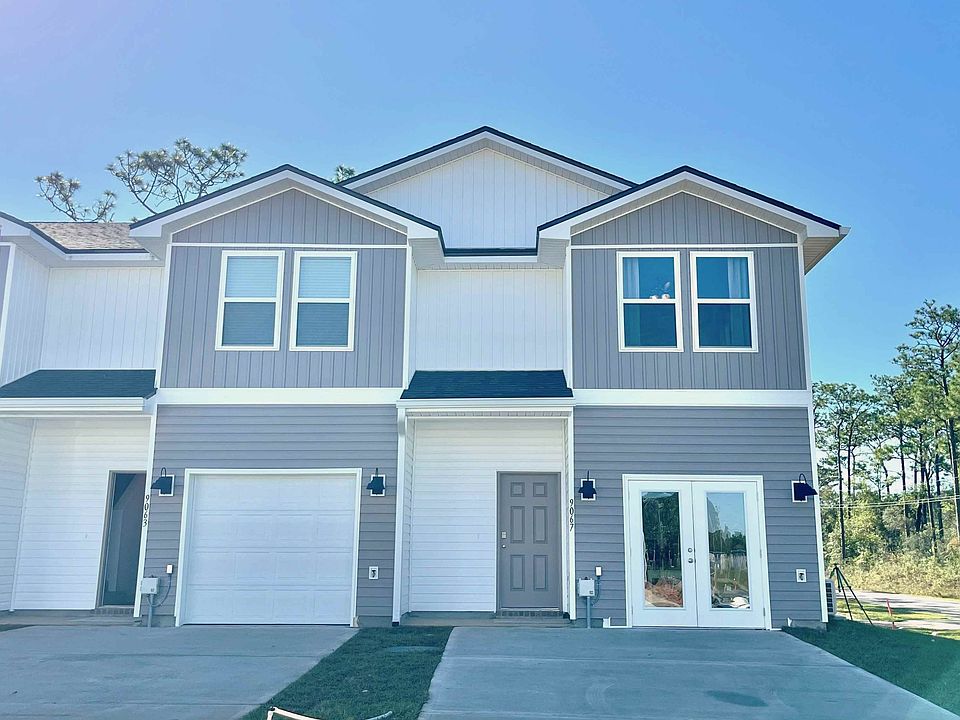
Source: DR Horton
3 homes in this community
Available homes
| Listing | Price | Bed / bath | Status |
|---|---|---|---|
| 714C Giese Ln | $239,900 | 3 bed / 3 bath | Pending |
| 714D Giese Ln | $244,900 | 3 bed / 3 bath | Pending |
| 9028 Golden Eye Dr | $257,900 | 3 bed / 3 bath | Pending |
Source: DR Horton
Contact builder

By pressing Contact builder, you agree that Zillow Group and other real estate professionals may call/text you about your inquiry, which may involve use of automated means and prerecorded/artificial voices and applies even if you are registered on a national or state Do Not Call list. You don't need to consent as a condition of buying any property, goods, or services. Message/data rates may apply. You also agree to our Terms of Use.
Learn how to advertise your homesEstimated market value
Not available
Estimated sales range
Not available
$1,719/mo
Price history
| Date | Event | Price |
|---|---|---|
| 8/16/2025 | Price change | $267,900+1.9%$174/sqft |
Source: | ||
| 8/6/2025 | Price change | $262,900+1.2%$171/sqft |
Source: | ||
| 5/13/2025 | Price change | $259,900+1.2%$169/sqft |
Source: | ||
| 4/29/2025 | Price change | $256,900+0.8%$167/sqft |
Source: | ||
| 4/23/2025 | Price change | $254,900+0.8%$166/sqft |
Source: | ||
Public tax history
Monthly payment
Neighborhood: 32506
Nearby schools
GreatSchools rating
- 7/10Pleasant Grove Elementary SchoolGrades: PK-5Distance: 2.8 mi
- 5/10Jim C. Bailey Middle SchoolGrades: 6-8Distance: 5.6 mi
- 2/10Escambia High SchoolGrades: 9-12Distance: 2.9 mi
Schools provided by the builder
- Elementary: Pleasant Grove Elementary School
- Middle: Jim C. Bailey Middle School
- High: Escambia High School
- District: Escambia County School District
Source: DR Horton. This data may not be complete. We recommend contacting the local school district to confirm school assignments for this home.
