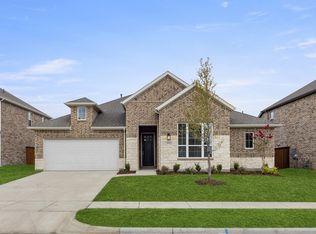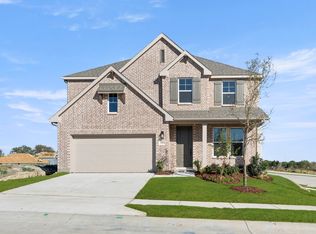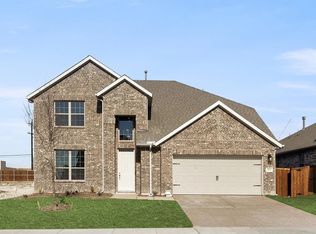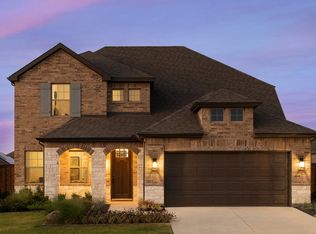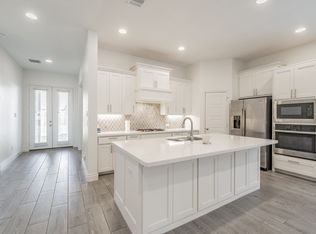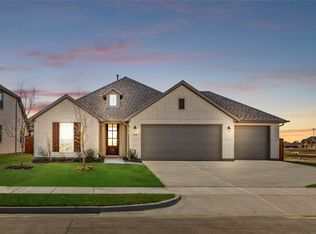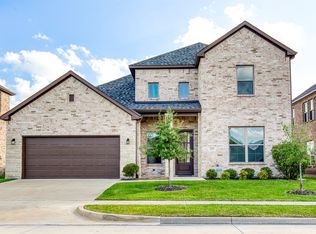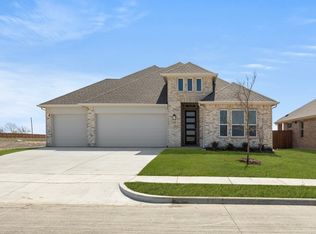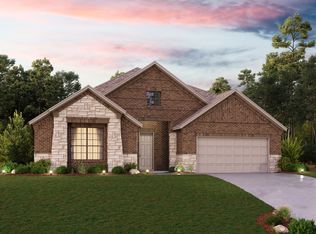Buildable plan: Sterling, Gateway Parks, Forney, TX 75126
Buildable plan
This is a floor plan you could choose to build within this community.
View move-in ready homesWhat's special
- 26 |
- 0 |
Travel times
Schedule tour
Select your preferred tour type — either in-person or real-time video tour — then discuss available options with the builder representative you're connected with.
Facts & features
Interior
Bedrooms & bathrooms
- Bedrooms: 3
- Bathrooms: 3
- Full bathrooms: 2
- 1/2 bathrooms: 1
Heating
- Natural Gas, Forced Air
Cooling
- Central Air
Features
- In-Law Floorplan, Wet Bar, Walk-In Closet(s)
- Windows: Double Pane Windows, Skylight(s)
- Has fireplace: Yes
Interior area
- Total interior livable area: 2,389 sqft
Video & virtual tour
Property
Parking
- Total spaces: 2
- Parking features: Attached, On Street
- Attached garage spaces: 2
Features
- Levels: 2.0
- Stories: 2
- Patio & porch: Deck, Patio
Construction
Type & style
- Home type: SingleFamily
- Property subtype: Single Family Residence
Materials
- Other, Shingle Siding, Brick, Wood Siding, Other
- Roof: Composition
Condition
- New Construction
- New construction: Yes
Details
- Builder name: Ashton Woods
Community & HOA
Community
- Security: Fire Sprinkler System
- Subdivision: Gateway Parks
Location
- Region: Forney
Financial & listing details
- Price per square foot: $164/sqft
- Date on market: 12/25/2025
About the community
Exclusive Home of the Week Savings
For a limited time, we're making it even easier to move forward with confidence through exclusive incentives on our Home of the Week. Enjoy rates as low as a 3.49%*, a free move-in package*** and up to $5k in closing costs**.Source: Ashton Woods Homes
4 homes in this community
Available homes
| Listing | Price | Bed / bath | Status |
|---|---|---|---|
| 1324 Parkdale St | $372,000 | 3 bed / 3 bath | Available |
| 1508 Bushman Ln | $389,000 | 4 bed / 3 bath | Available |
| 1512 Bushman Ln | $399,000 | 3 bed / 3 bath | Available |
| 1222 Watercrest St | $425,000 | 4 bed / 4 bath | Available |
Source: Ashton Woods Homes
Contact builder

By pressing Contact builder, you agree that Zillow Group and other real estate professionals may call/text you about your inquiry, which may involve use of automated means and prerecorded/artificial voices and applies even if you are registered on a national or state Do Not Call list. You don't need to consent as a condition of buying any property, goods, or services. Message/data rates may apply. You also agree to our Terms of Use.
Learn how to advertise your homesEstimated market value
Not available
Estimated sales range
Not available
$3,165/mo
Price history
| Date | Event | Price |
|---|---|---|
| 9/3/2025 | Price change | $390,990-2.3%$164/sqft |
Source: | ||
| 5/6/2025 | Price change | $399,990+0.3%$167/sqft |
Source: | ||
| 8/28/2024 | Price change | $398,990+1%$167/sqft |
Source: | ||
| 6/3/2024 | Listed for sale | $394,990+1%$165/sqft |
Source: | ||
| 11/30/2023 | Listing removed | -- |
Source: | ||
Public tax history
Exclusive Home of the Week Savings
For a limited time, we're making it even easier to move forward with confidence through exclusive incentives on our Home of the Week. Enjoy rates as low as a 3.49%*, a free move-in package*** and up to $5k in closing costs**.Source: Ashton WoodsMonthly payment
Neighborhood: Gateway Parks
Nearby schools
GreatSchools rating
- 5/10Willett Elementary SchoolGrades: PK-4Distance: 0.2 mi
- 4/10Brown Middle SchoolGrades: 7-8Distance: 2.1 mi
- 5/10Forney High SchoolGrades: 9-12Distance: 2.1 mi
Schools provided by the builder
- Elementary: Willett On-Site Elementary School
- Middle: Warren Middle School
- High: Forney High School
- District: Forney
Source: Ashton Woods Homes. This data may not be complete. We recommend contacting the local school district to confirm school assignments for this home.
