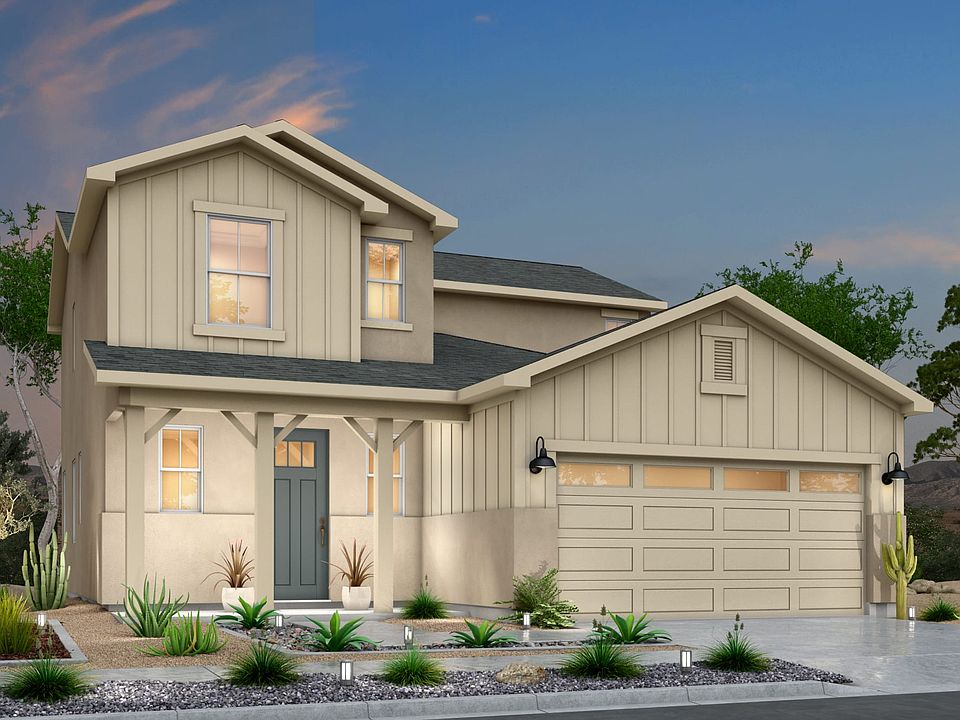Discover the Nolina Floorplan - Thoughtfully Designed for Comfort & Functionality
Welcome to the Nolina floorplan, a beautifully designed two-story home offering 1,722 sq. ft. of smart living space. This 3-bedroom, 2.5-bath home is crafted for both functionality and entertainment, with unique features that cater to modern lifestyles.
Key Features
Designed for Entertaining: The open-concept first floor seamlessly connects the great room, dining area, and kitchen, making it perfect for gatherings.
Pocket Office: A dedicated workspace on the first floor, ideal for remote work, homework, or personal projects.
Pet Room: A special designated space for your furry family members, ensuring they have their own cozy retreat.
Morning Kitchen & Pantry Combo: A practical setup that enhances storage and meal prep efficiency.
Upstairs Living: All bedrooms and the laundry room are located on the second floor, offering privacy when entertaining downstairs.
Garage with Extra Storage: Provides additional space for tools, outdoor gear, or seasonal items—a feature not found in many homes.
Comfort & Style
Owner's Suite Retreat: A spacious primary bedroom with a walk-in closet and an ensuite bathroom designed for relaxation.
Two Additional Bedrooms: Perfect for family, guests, or a home gym—offering flexibility to fit your lifestyle.
Energy-Efficient Design: Built with high-quality materials and modern energy-saving features for long-term comfort.
Choose Your Elevation
The Nolina floorplan is av
from $284,900
Buildable plan: Nolina, Gateway Estates, El Paso, TX 79928
3beds
1,722sqft
Single Family Residence
Built in 2025
-- sqft lot
$-- Zestimate®
$165/sqft
$-- HOA
Buildable plan
This is a floor plan you could choose to build within this community.
View move-in ready homesWhat's special
Garage with extra storagePocket officeDining areaDedicated workspaceGreat roomPet roomOpen-concept first floor
- 134 |
- 5 |
Travel times
Schedule tour
Select your preferred tour type — either in-person or real-time video tour — then discuss available options with the builder representative you're connected with.
Select a date
Facts & features
Interior
Bedrooms & bathrooms
- Bedrooms: 3
- Bathrooms: 3
- Full bathrooms: 2
- 1/2 bathrooms: 1
Interior area
- Total interior livable area: 1,722 sqft
Video & virtual tour
Property
Parking
- Total spaces: 2
- Parking features: Garage
- Garage spaces: 2
Features
- Levels: 2.0
- Stories: 2
Construction
Type & style
- Home type: SingleFamily
- Property subtype: Single Family Residence
Condition
- New Construction
- New construction: Yes
Details
- Builder name: Desert View Homes
Community & HOA
Community
- Subdivision: Gateway Estates
Location
- Region: El Paso
Financial & listing details
- Price per square foot: $165/sqft
- Date on market: 3/4/2025
About the community
Located in East El Paso by the intersection off of Loop 375 North and Windermere, next to the El Paseo Marketplace. The view to the west is great from this East El Paso location. Desert View Homes in Gateway Estates offers so much in the way of convenience with easy access to shopping, dining, and entertainment along the 375 Loop and I-10, and quick commuting to Fort Bliss. With a great selection of homes, new homes in El Paso's Gateway Estates community are serviced by the Socorro Independent School District.
Source: View Homes

