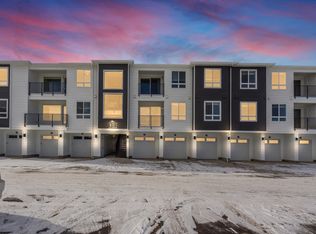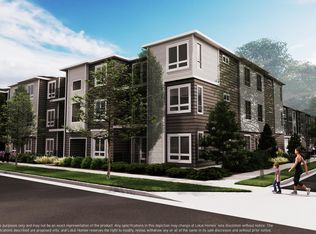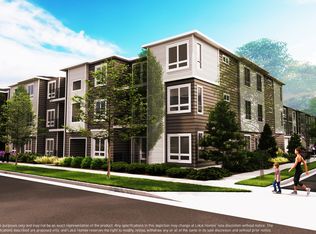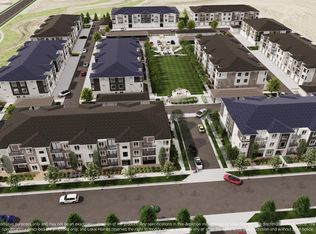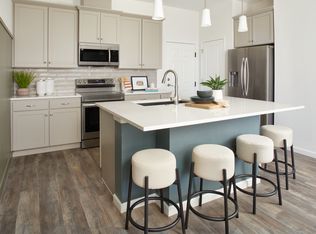Floor plan: Addisyn II, Gateway Commons, Denver, CO 80249
Floor plan
This is just one available plan to choose from. Work with the sales team to select your favorite floor plan and finishes to fit your needs.
View move-in ready homesWhat's special
- 92 |
- 2 |
Travel times
Schedule tour
Select your preferred tour type — either in-person or real-time video tour — then discuss available options with the developer representative you're connected with.
Facts & features
Interior
Bedrooms & bathrooms
- Bedrooms: 2
- Bathrooms: 2
- Full bathrooms: 2
Interior area
- Total interior livable area: 1,085 sqft
Video & virtual tour
Property
Parking
- Total spaces: 1
- Parking features: Garage
- Garage spaces: 1
Features
- Levels: 1.0
- Stories: 1
Construction
Type & style
- Home type: Condo
- Property subtype: Condominium
Condition
- New Construction
- New construction: Yes
Details
- Builder name: Lokal Homes
Community & HOA
Community
- Subdivision: Gateway Commons
HOA
- Has HOA: Yes
- HOA fee: $360 monthly
Location
- Region: Denver
Financial & listing details
- Price per square foot: $312/sqft
- Date on market: 12/6/2025
About the building
Source: Lokal Homes
6 units in this building
Units based on this floor plan
| Listing | Price | Bed / bath | Status |
|---|---|---|---|
| 6153 N Ceylon St BUILDING 6-304 | $319,990 | 2 bed / 2 bath | Move-in ready |
Other available units
| Listing | Price | Bed / bath | Status |
|---|---|---|---|
| 6153 N Ceylon St BUILDING 308-4 | $349,990 | 3 bed / 2 bath | Move-in ready |
| 6153 N Ceylon St BUILDING 307-4 | $374,990 | 3 bed / 2 bath | Move-in ready |
| 6153 N Ceylon St BUILDING 102-9 | $379,990 | 3 bed / 2 bath | Move-in ready |
| 6153 N Ceylon St UNIT 108 | $379,990 | 3 bed / 2 bath | Move-in ready |
| 6153 N Ceylon Street Bldg 5 #205 | $354,990 | 2 bed / 2 bath | Pending |
Source: Lokal Homes
Contact for availability

By pressing Contact for availability, you agree that Zillow Group and other real estate professionals may call/text you about your inquiry, which may involve use of automated means and prerecorded/artificial voices and applies even if you are registered on a national or state Do Not Call list. You don't need to consent as a condition of buying any property, goods, or services. Message/data rates may apply. You also agree to our Terms of Use.
Learn how to advertise your buildingEstimated market value
$350,000
$333,000 - $368,000
$2,224/mo
Price history
| Date | Event | Price |
|---|---|---|
| 7/12/2025 | Price change | $337,990-3.4%$312/sqft |
Source: | ||
| 3/15/2025 | Price change | $349,990-3.3%$323/sqft |
Source: | ||
| 10/28/2024 | Listed for sale | $361,990+1.4%$334/sqft |
Source: | ||
| 12/7/2023 | Listing removed | -- |
Source: | ||
| 10/1/2022 | Price change | $356,990-1.4%$329/sqft |
Source: | ||
Public tax history
Monthly payment
Neighborhood: Denver International Airport
Nearby schools
GreatSchools rating
- 5/10Pitt-Waller K-8 SchoolGrades: PK-8Distance: 2 mi
- 5/10Dr. Martin Luther King, Jr. Early CollegeGrades: 6-12Distance: 1.9 mi
- 3/10Highline Academy NortheastGrades: PK-5Distance: 0.9 mi
Schools provided by the builder
- Middle: Pitt-Waller K-8 School
- High: Vista Academy
- District: Denver County 1 School District
Source: Lokal Homes. This data may not be complete. We recommend contacting the local school district to confirm school assignments for this home.
