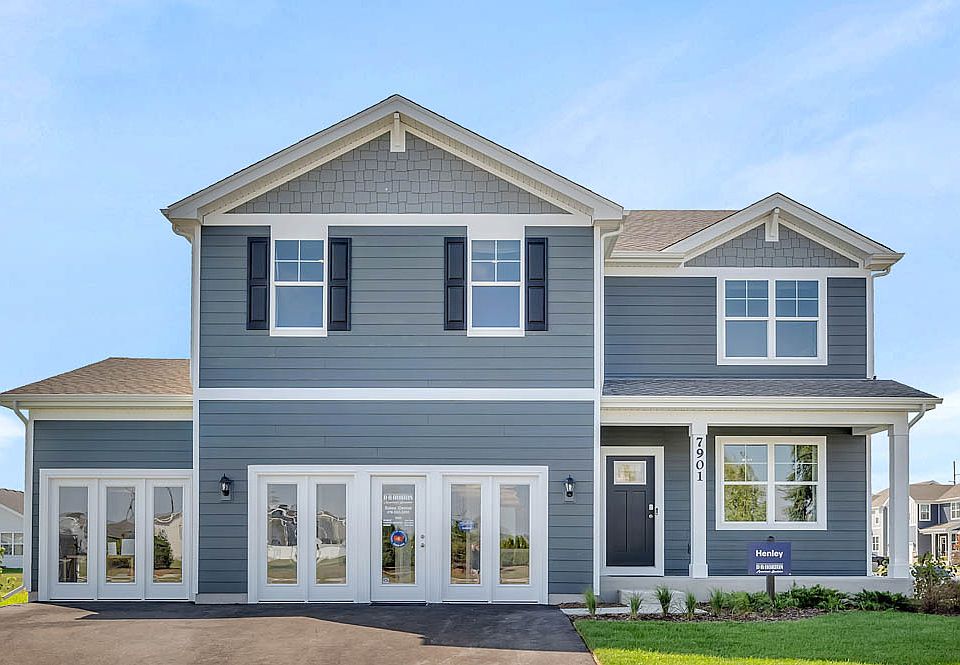Introducing the Coventry floor plan featured at The Gates of St. John community in St. John, IN. This two-story, open concept home provides modern functionality with 4 large bedrooms and 2.5 baths.
The Coventry plan features a staircase situated away from the foyer for convenience and privacy, as well as a wonderful flex available with optional doors for added privacy. The kitchen is well appointed with beautiful cabinetry, a large butler's pantry, quartz countertops, stainless steel appliances, and a built-in island with wonderful seating space.
Four bedrooms upstairs include a deluxe primary bedroom with walk-in closet and en suite bathroom with dual sink vanity and private water closet. Laundry won't be a chore with its dedicated space conveniently located near all bedrooms. Three additional bedrooms and a full secondary bathroom, and the loft space complete the upper level.
Find your dream home at The Gates of St. John community.
*Photos are for representational purposes only, finishes may vary per home.
New construction
from $434,990
Buildable plan: Coventry, The Gates of St. John, Saint John, IN 46373
4beds
2,836sqft
Single Family Residence
Built in 2025
-- sqft lot
$-- Zestimate®
$153/sqft
$-- HOA
Buildable plan
This is a floor plan you could choose to build within this community.
View move-in ready homesWhat's special
Loft spaceQuartz countertopsOpen conceptDeluxe primary bedroomDual sink vanityStainless steel appliancesPrivate water closet
- 43 |
- 3 |
Travel times
Schedule tour
Select your preferred tour type — either in-person or real-time video tour — then discuss available options with the builder representative you're connected with.
Select a date
Facts & features
Interior
Bedrooms & bathrooms
- Bedrooms: 4
- Bathrooms: 3
- Full bathrooms: 2
- 1/2 bathrooms: 1
Interior area
- Total interior livable area: 2,836 sqft
Property
Parking
- Total spaces: 2
- Parking features: Garage
- Garage spaces: 2
Features
- Levels: 2.0
- Stories: 2
Construction
Type & style
- Home type: SingleFamily
- Property subtype: Single Family Residence
Condition
- New Construction
- New construction: Yes
Details
- Builder name: D.R. Horton
Community & HOA
Community
- Subdivision: The Gates of St. John
Location
- Region: Saint John
Financial & listing details
- Price per square foot: $153/sqft
- Date on market: 4/12/2025
About the community
Find your home at The Gates of St. John, a new home community in St. John, IN. This community is currently offering 9 floorplans ranging from 2-4 bedrooms, 2-2.5 baths and 2-3 car garages. With a variety of floorplans that range from single-story to two-story, The Gates of St. John offers a new home for every lifestyle.
Each new home is carefully crafted with D.R. Horton's personal touch. With standard features in each home, you are sure to impress with quartz countertops, stainless steel appliances, smart home technology and more.
Overflowing with natural light, you'll love the inviting open concept great rooms, flex spaces to decorate how you choose, and luxury primary bedroom suites. Our D.R. Horton homes are sure to impress.
Residents in The Gates of St. John community attend Crown Point schools, and have access to parks, soccer fields, and bike trails, just minutes from the community. For easy commuting into Chicago, the Dyer Amtrak and South Shore Rail Line are a quick 30 minutes away. You'll enjoy the convenience of the Lake Michigan beaches, golf courses, and local historic towns for all your shopping, dining, and entertainment needs.
All D.R. Horton Chicago homes include our America's Smart Home® Technology, featuring a smart video doorbell, smart Honeywell thermostat, Amazon Echo Pop, smart door lock, Deako smart light switches and more.
With its spacious new homes and modern features, The Gates of St. John is truly amazing. Don't miss out on the opportunity to find your home in St. John, IN. Schedule a tour today!
Source: DR Horton

