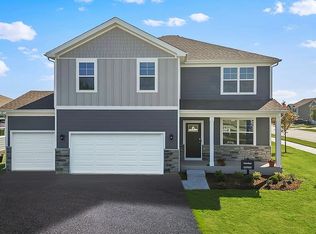New construction
The Gates of St. John by D.R. Horton
St. John, IN 46373
Now selling
From $359k
2-4 bedrooms
2-3 bathrooms
1.7-2.8k sqft
What's special
Find your home at The Gates of St. John, a new home community in St. John, IN. This community is currently offering 9 floorplans ranging from 2-4 bedrooms, 2-2.5 baths and 2-3 car garages. With a variety of floorplans that range from single-story to two-story, The Gates of St. John offers a new home for every lifestyle.
Each new home is carefully crafted with D.R. Horton's personal touch. With standard features in each home, you are sure to impress with quartz countertops, stainless steel appliances, smart home technology and more.
Overflowing with natural light, you'll love the inviting open concept great rooms, flex spaces to decorate how you choose, and luxury primary bedroom suites. Our D.R. Horton homes are sure to impress.
Residents in The Gates of St. John community attend Crown Point schools, and have access to parks, soccer fields, and bike trails, just minutes from the community. For easy commuting into Chicago, the Dyer Amtrak and South Shore Rail Line are a quick 30 minutes away. You'll enjoy the convenience of the Lake Michigan beaches, golf courses, and local historic towns for all your shopping, dining, and entertainment needs.
All D.R. Horton Chicago homes include our America's Smart Home® Technology, featuring a smart video doorbell, smart Honeywell thermostat, garage door opener, smart door lock, Deako smart light switches and more.
With its spacious new homes and modern features, The Gates of St. John is truly amazing. Don't miss out on the opportunity to find your home in St. John, IN. Visit us today!
