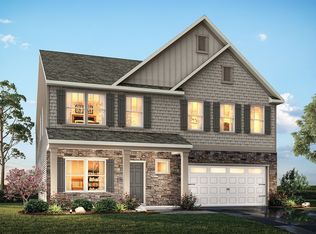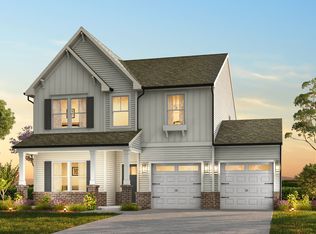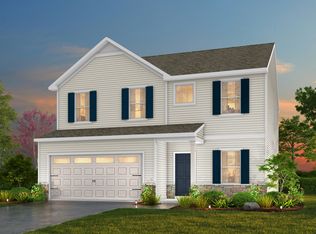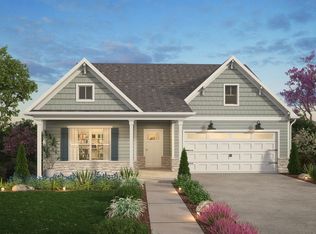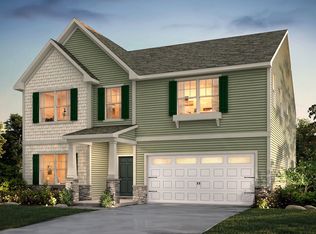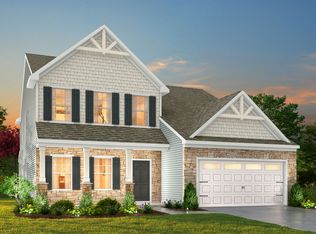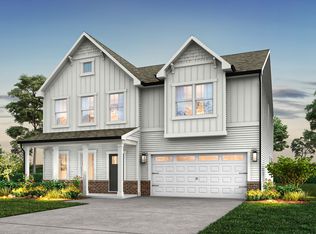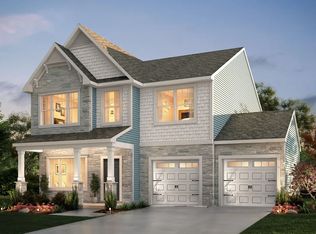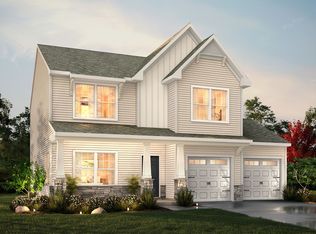Buildable plan: TA4000, Garmon Mill Estates, Stanfield, NC 28163
Buildable plan
This is a floor plan you could choose to build within this community.
View move-in ready homesWhat's special
- 54 |
- 4 |
Travel times
Schedule tour
Select your preferred tour type — either in-person or real-time video tour — then discuss available options with the builder representative you're connected with.
Facts & features
Interior
Bedrooms & bathrooms
- Bedrooms: 5
- Bathrooms: 4
- Full bathrooms: 3
- 1/2 bathrooms: 1
Interior area
- Total interior livable area: 3,954 sqft
Video & virtual tour
Property
Features
- Levels: 2.0
- Stories: 2
Construction
Type & style
- Home type: SingleFamily
- Property subtype: Single Family Residence
Condition
- New Construction
- New construction: Yes
Details
- Builder name: True Homes
Community & HOA
Community
- Subdivision: Garmon Mill Estates
Location
- Region: Stanfield
Financial & listing details
- Price per square foot: $126/sqft
- Date on market: 11/14/2025
About the community
Source: True Homes
1 home in this community
Available homes
| Listing | Price | Bed / bath | Status |
|---|---|---|---|
| 5638 Galloway Dr #48 | $499,900 | 3 bed / 3 bath | Available |
Source: True Homes
Contact builder

By pressing Contact builder, you agree that Zillow Group and other real estate professionals may call/text you about your inquiry, which may involve use of automated means and prerecorded/artificial voices and applies even if you are registered on a national or state Do Not Call list. You don't need to consent as a condition of buying any property, goods, or services. Message/data rates may apply. You also agree to our Terms of Use.
Learn how to advertise your homesEstimated market value
Not available
Estimated sales range
Not available
Not available
Price history
| Date | Event | Price |
|---|---|---|
| 6/21/2025 | Price change | $498,900-0.7%$126/sqft |
Source: | ||
| 4/3/2025 | Price change | $502,400+0.5%$127/sqft |
Source: | ||
| 2/20/2025 | Price change | $499,900+3.7%$126/sqft |
Source: | ||
| 2/15/2025 | Price change | $481,900-3.4%$122/sqft |
Source: | ||
| 2/14/2025 | Listed for sale | $499,000$126/sqft |
Source: | ||
Public tax history
Monthly payment
Neighborhood: 28163
Nearby schools
GreatSchools rating
- 6/10Stanfield Elementary SchoolGrades: K-5Distance: 1.9 mi
- 6/10West Stanly Middle SchoolGrades: 6-8Distance: 5.5 mi
- 5/10West Stanly High SchoolGrades: 9-12Distance: 6.9 mi
Schools provided by the builder
- Elementary: Stanfield Elementary School
- Middle: West Stanly Middle School
- High: West Stanly High School
- District: Stanly County Schools
Source: True Homes. This data may not be complete. We recommend contacting the local school district to confirm school assignments for this home.
