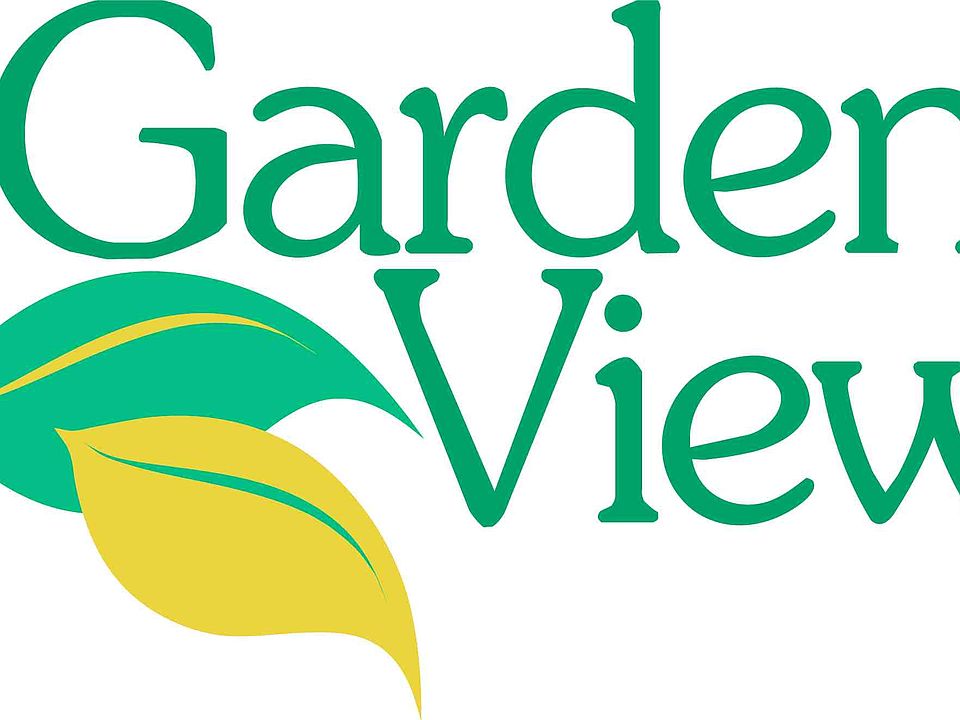RECEIVE UP to $5,000 on select properties to use with our preferred partners toward interest rate reductions, appliances or pre-paids. This is a limited time offer and only available for current homes that are available. Please inquire about details.
Gardenview Homes "Built Better By Choice!" Popular Curtis L-Foyer plan, 5 bedrooms, 3 baths, 2, 530 sq. ft. finished, over size 26' x 28' attached garage. Vaulted ceiling on the main floor great room kitchen and dining, fully finished basement, upgrades include lighting, Ring door bell camera, 2 camera exterior surveillance with Android tablet pre-loaded for these apps. My-Q garage door opener. Attached 12' x 12' deck with steps to grade.
Nice open floor plan that boast vaulted ceilings in the great room, kitchen, dining area and vaulted ceiling in the master bedroom. Spacious home 5 bedrooms, 3 baths, over size yard, great location! Immediate possession!
Other lots and other homes!
Direction, 16th Ave SW to Bryant Blvd to Belle St
PHOTOS ARE ACTUAL PHOTOS OF THE HOME
Contact Project Manager RJ Murphy for more details and information, 319-360-6345 or e-mail: gardenviewmodel.com
from $369,900
Buildable plan: Curtis, GardenView, Cedar Rapids, IA 52404
5beds
2,530sqft
Single Family Residence
Built in 2025
-- sqft lot
$-- Zestimate®
$146/sqft
$-- HOA
Buildable plan
This is a floor plan you could choose to build within this community.
View move-in ready homesWhat's special
Fully finished basementVaulted ceilingsRing door bell cameraDining areaGreat roomMy-q garage door opener
- 108 |
- 3 |
Travel times
Schedule tour
Facts & features
Interior
Bedrooms & bathrooms
- Bedrooms: 5
- Bathrooms: 3
- Full bathrooms: 3
Heating
- Natural Gas, Forced Air
Cooling
- Central Air
Features
- Wired for Data, Walk-In Closet(s)
- Windows: Double Pane Windows
Interior area
- Total interior livable area: 2,530 sqft
Video & virtual tour
Property
Parking
- Total spaces: 2
- Parking features: Attached
- Attached garage spaces: 2
Features
- Levels: 2.0
- Stories: 2
- Patio & porch: Deck
Construction
Type & style
- Home type: SingleFamily
- Property subtype: Single Family Residence
Materials
- Vinyl Siding
- Roof: Asphalt
Condition
- New Construction
- New construction: Yes
Details
- Builder name: Garden View Homes
Community & HOA
Community
- Subdivision: GardenView
HOA
- Has HOA: Yes
Location
- Region: Cedar Rapids
Financial & listing details
- Price per square foot: $146/sqft
- Date on market: 6/28/2025
About the community
Park
Gardenview Homes and Gardenview Additions are owned by the Hames Homes Family of Developments and have over 50 years of experience providing homes in the Cedar Rapids, IA. Gardenview Homes are built in the Gardenview Additions and built on site with local professional contractors. Gardenview, Inc is pleased to announce the new 5th addition with homesites available summer of 2023. "Built Better By Choice!"
Source: Garden View Homes

